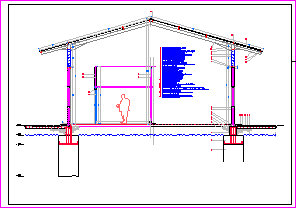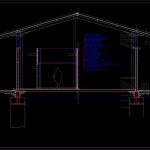
Constructive Section DWG Section for AutoCAD
Section grounds with metallic structure and ridge roof
Drawing labels, details, and other text information extracted from the CAD file (Translated from Spanish):
Profiles of galvanized steel sheet of mms, Precast galvanized steel, Jose arquitecto, Double board protected varnished wood., Exterior wood doors, Waterproof washer nut with anodic mms protection, Ms plates, Ipe straps, Non-cooperating hook galvanized steel hook, Flight portico ipe, Panel ribbed double sheet polyurethane foam e. Mms, Ipe pore beam, Ipe cmts, Metallic threshold, Fixed frame laminated sheet, Well hm height cmts, Shoe, Edge beam, High density polyethylene film pead, Bowling alley, metallic support, Expanded polystyrene seal, Anchor plate, Solera cmts, Ground level cast, Metallic threshold, Carpentry support plate, Fixed slab joinery steel folded sheet, Solera cmts, Grip mortar, Soleria pressed ceramic rustic finish, Cmts alveoplaca
Raw text data extracted from CAD file:
| Language | Spanish |
| Drawing Type | Section |
| Category | Construction Details & Systems |
| Additional Screenshots |
 |
| File Type | dwg |
| Materials | Steel, Wood |
| Measurement Units | |
| Footprint Area | |
| Building Features | Car Parking Lot |
| Tags | autocad, construction details section, constructive, cut construction details, DWG, grounds, metallic, ridge, roof, section, structure |
