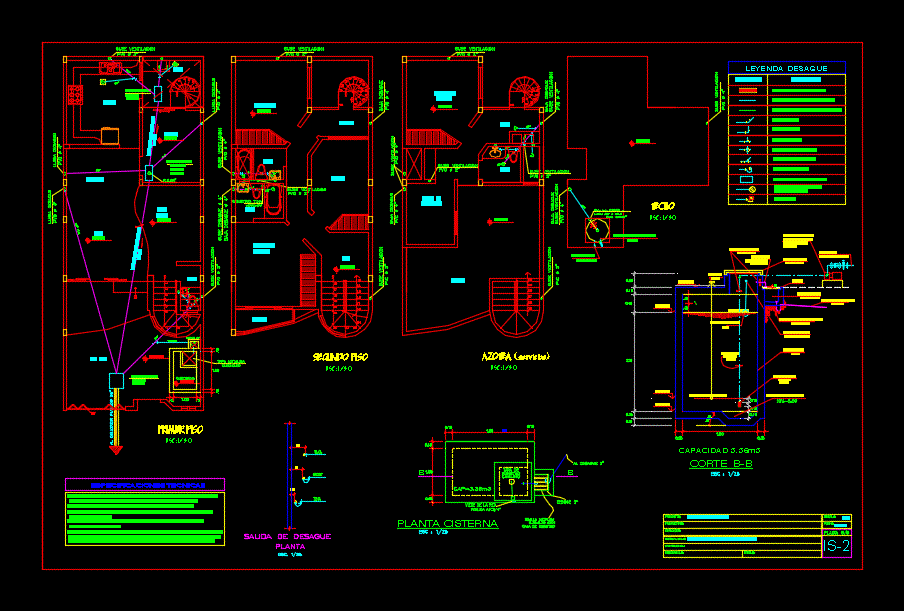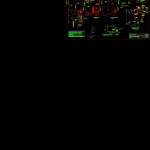
Housing Facilities 3 Levels DWG Plan for AutoCAD
Sanitary and sewage plan
Drawing labels, details, and other text information extracted from the CAD file (Translated from Spanish):
American standard, Kitchen sink bowl gourmet, Porcelain white, American standard, Kitchen sink bowl gourmet, Porcelain white, specialty:, professional:, development:, Location:, owner:, draft:, flat:, date:, scale:, drawing:, set, facilities, single family Home, kitchen, dinning room, living room, Car port, first floor, second floor, bedroom, yard, study, hall, principal, bedroom, rooftop, bath, service, rooftop, study, to be, Of t.v., Esc:, Esc:, quarter, bath, yard, bath, terrace, balcony, Ironing, grid, Pvc, Low drain, Pvc, Ventilation up, Low drain, Pvc, Arrives drain, Pvc, Box nº, blind cover, your B., your B., Pvc, Arrives drain, Pvc, Ventilation up, Pvc, Ventilation up, Pvc, Ventilation up, trap, sink, Double sanitary tee, Simple sanitary, register machine, Bronze floor, Threaded, Legend drain, Symbology, drainpipe, Tee, Elbow, Ventilation pipe, Drainage pipe c.n., description, The pvc sap drainage pipes will be sealed with, The operation of each sanitary appliance shall be verified., Remaining in duct without allowing escapes., The drainage pipes will be filled after the, Technical specifications, The ventilation pipes will be of pvc salt will be sealed, With special glue., Must be extended above the finished floor to, The sumps of draining the ventilation pipes that reach the, A height not less than it is an accessible roof., Special glue., Drain outlet, plant, Esc., tub, W.c., Bidet, Comes from the network, Publish, To drain, Tank plant, Esc, registry, cap of, with, Metal grille, with, Metal grille, Overflow, register machine, tank, flange, control of, Levels, Pump stop level, Float valve, Esc, cut, level, level, level, Sedimentation pit, Sump box, Of max., Split stone filling, Water intake, tank, maximum level, Sanitary cap, rack, Overflow, Provided with mesh, Antimosquitos, Pipe of, suction, Staircase, cat, suction, Basket of, Pvc., The drainage network, Pvc, Pvc, Pvc, Ventilation up, Low drain, Pvc, Ventilation up, Low drain, Arrives drain, Pvc, Overflow, Box nº, Pvc, Ventilation up, To the public collector, metal lid, Pvc, Ventilation up, Pvc, Ventilation up, Pvc, Ventilation up, Pvc, Ventilation up, Low drain, Up the drain, Pvc, Ventilation up, Low tub Overflow, Clean n.t.t., goes up, capacity, Pvc, Ventilation up, Registry tina, ceiling, Esc:, Box nº, Pvc drive, Pipe of, Q. pumping, H.d.t. Mts, T. Of hr., Low tque cold water. Elev., impulsion, Up pipe, Pvc
Raw text data extracted from CAD file:
| Language | Spanish |
| Drawing Type | Plan |
| Category | Mechanical, Electrical & Plumbing (MEP) |
| Additional Screenshots |
 |
| File Type | dwg |
| Materials | |
| Measurement Units | |
| Footprint Area | |
| Building Features | Deck / Patio, Car Parking Lot |
| Tags | autocad, DWG, einrichtungen, facilities, gas, gesundheit, Housing, l'approvisionnement en eau, la sant, le gaz, levels, machine room, maquinas, maschinenrauminstallations, plan, provision, Sanitary, sewage, wasser bestimmung, water |
