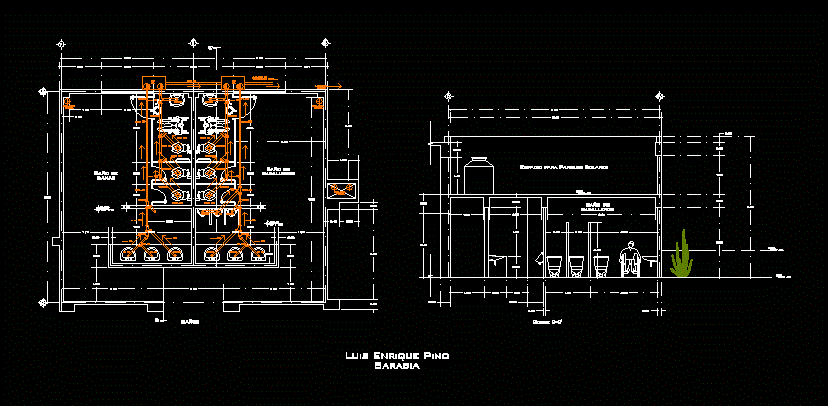ADVERTISEMENT

ADVERTISEMENT
Bathroom Lobby DWG Block for AutoCAD
BAPO distribution and access via lobby. It includes installation along with general health levels and limited spaces. It includes Health for disabled
Drawing labels, details, and other text information extracted from the CAD file (Translated from Spanish):
Men’s room, Ladies’ room, N.p.t., N.p.t., Men’s room, N.p.t., N.p.t., N.p.t., bathrooms, cut, Pend., Low rainwater, Processing facilities, tank, Pend., Low rainwater, Space for solar panels, Luis enrique pino sarabia
Raw text data extracted from CAD file:
| Language | Spanish |
| Drawing Type | Block |
| Category | Mechanical, Electrical & Plumbing (MEP) |
| Additional Screenshots |
 |
| File Type | dwg |
| Materials | |
| Measurement Units | |
| Footprint Area | |
| Building Features | |
| Tags | access, autocad, bathroom, block, distribution, DWG, einrichtungen, facilities, gas, general, gesundheit, health, includes, installation, l'approvisionnement en eau, la sant, le gaz, levels, limited, lobby, machine room, maquinas, maschinenrauminstallations, provision, wasser bestimmung, water |
ADVERTISEMENT
