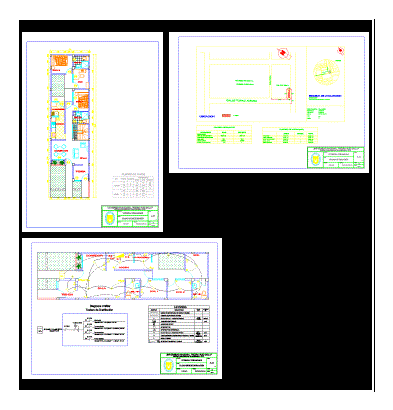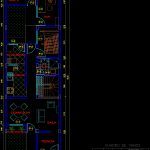
Electricity Houses DWG Plan for AutoCAD
Plan is a detached house consisting of location plans; distribution; Inst; Electric
Drawing labels, details, and other text information extracted from the CAD file (Translated from Spanish):
Information Technology School, Senati chiclayo, Course: autocad, Drawn:, reviewed:, scale:, date:, Eti, Juan contreras j., J. Bances e., Picture of spans, kind, code, ledge, quantity, high, width, dimensions, door, window, Ruiz National University, Professional school of civil engineering, draft:, flat:, reviewed:, Drawn:, scale:, date:, sheet:, Gian sanchez guevara, Ing. A. Guzman vigo, living room, dinning room, Pain., kitchen, Pain., H.H. H H, store, laundry, Pain., single family Home, Distribution plan, Gian sánchez guevara, J. Bances e., Information Technology School, Senati chiclayo, Course: autocad, Drawn:, reviewed:, scale:, date:, Eti, Juan contreras j., J. Bances e., Ruiz National University, Professional school of civil engineering, draft:, flat:, reviewed:, Drawn:, scale:, date:, sheet:, Gian sanchez guevara, Ing. A. Guzman vigo, Area chart, first floor, Regulatory lot area, Areas, Occupied area, Roofed area, free area, Area of land, Front lower clearance, maximum height, Net density, Building coefficient, R.n.c., draft, settings, Regulatory framework, free area, Zoning, Area of urban structure, Location scheme, partial, Cutervo, Cajamarca, Department, district, province, total, Location, Tupac amaru, Street:, floors, Street tupac amaru, National College, Street, Mz. lot, floor, floors, Street tupac amaru, C.n. Toribio casanova, Street, ground, lot, Toribio casanova, single family Home, location map, Gian sánchez guevara, J. Bances e., Information Technology School, Senati chiclayo, Course: autocad, Drawn:, reviewed:, scale:, date:, Eti, Juan contreras j., J. Bances e., Picture of spans, kind, code, ledge, quantity, high, width, dimensions, door, window, Ruiz National University, Professional school of civil engineering, draft:, flat:, reviewed:, Drawn:, scale:, date:, sheet:, Gian sanchez guevara, Ing. A. Guzman vigo, Eti, Autocad course, Information Technology School, Senati chiclayo, date, scale, drew by, reviewed by, Cristel taipe v., Javier bances, Eti, Autocad course, Information Technology School, Senati chiclayo, date, scale, drew by, reviewed by, Cristel taipe v., Javier bances, Eti, Autocad course, Information Technology School, Senati chiclayo, date, scale, drew by, reviewed by, Cristel taipe v., Javier bances, Pvc, lighting, Pvc, Power outlets, Pvc, Electric heating, Power outlets, Pvc, Nm., Switchboard, Wall mounted recessed circuit, Pipe embedded in floor, Ceiling light, Built-in board, light meter, switch, diferential switch, Wall mounted wall light, Single-phase grounded outlet, Earth well, Double simple switch, symbol, description, legend, box, height, oct., oct., Rect., ceiling, Rect., kitchen, dinning room, living room, garage, study, aisle, Closet, living room, dinning room, Pain., kitchen, Pain., H.H. H H, store, laundry, Pain., single family Home, Electrification plan, Gian sánchez guevara, J. Bances e.
Raw text data extracted from CAD file:
| Language | Spanish |
| Drawing Type | Plan |
| Category | Mechanical, Electrical & Plumbing (MEP) |
| Additional Screenshots |
   |
| File Type | dwg |
| Materials | |
| Measurement Units | |
| Footprint Area | |
| Building Features | Garage, Car Parking Lot |
| Tags | autocad, consisting, detached, distribution, DWG, einrichtungen, electric, electrical installation, electricity, facilities, gas, gesundheit, house, HOUSES, Housing, inst, l'approvisionnement en eau, la sant, le gaz, location, machine room, maquinas, maschinenrauminstallations, plan, plans, provision, wasser bestimmung, water |
