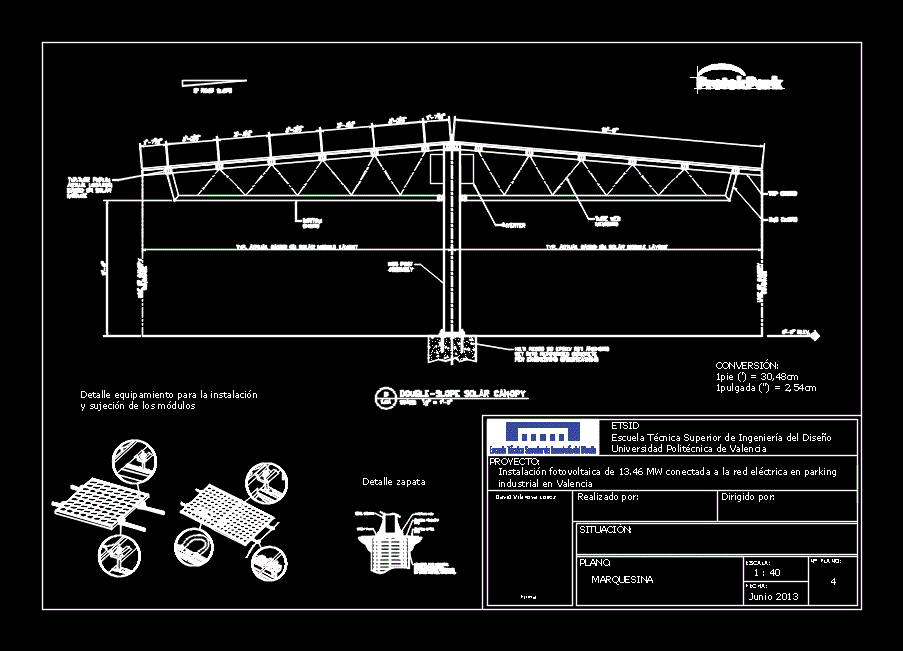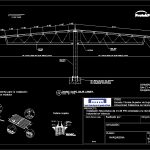ADVERTISEMENT

ADVERTISEMENT
Photovoltaic Shelter DWG Block for AutoCAD
Measures and canopy structure specially designed to accommodate photovoltaic modules on its roof with the respective fasteners.
Drawing labels, details, and other text information extracted from the CAD file (Translated from Spanish):
Etsid high school technical engineering design polytechnic university of valencia, draft:, situation:, made by:, Flat number:, date:, scale:, flat:, marquee, June, Photovoltaic installation of mw connected the mains in parking, Industrial in valencia, directed by:, David vilanova lopez, firm, conversion:, Zapata detail, Detail equipment for installation fastening of modules
Raw text data extracted from CAD file:
| Language | Spanish |
| Drawing Type | Block |
| Category | Mechanical, Electrical & Plumbing (MEP) |
| Additional Screenshots |
 |
| File Type | dwg |
| Materials | |
| Measurement Units | |
| Footprint Area | |
| Building Features | Car Parking Lot, Garden / Park |
| Tags | accommodate, autocad, block, canopy, designed, DWG, einrichtungen, facilities, garage, gas, gesundheit, l'approvisionnement en eau, la sant, le gaz, machine room, maquinas, maschinenrauminstallations, Measures, modules, parking, photovoltaic, provision, respective, roof, shelter, solar, structure, system, wasser bestimmung, water |
ADVERTISEMENT
