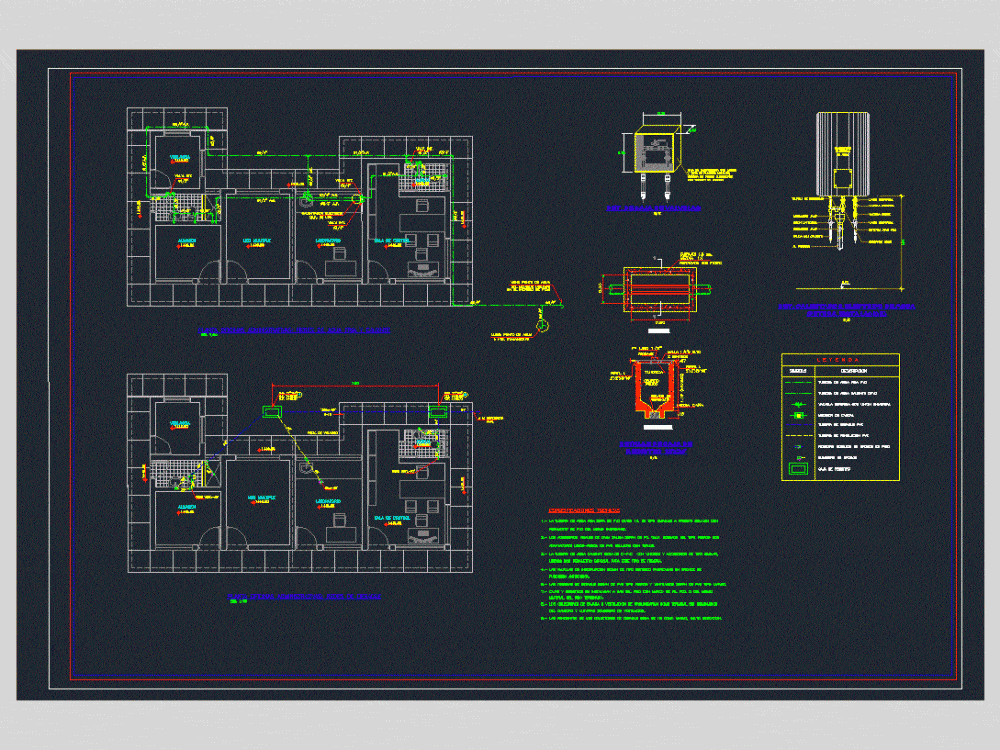
Plumbing Office DWG Detail for AutoCAD
DETAIL OF AN OFFICE plumbing – PLANTS – DETAILS – APPOINTMENTS – SPECIFICATIONS
Drawing labels, details, and other text information extracted from the CAD file (Translated from Spanish):
Sub management studies, draft:, flat:, Esc:, date:, responsable:, location:, district:, province:, region:, sheet:, designer:, Consortium sanitation villa rica, Cad:, Regional infrastructure management, design:, reviewed:, drawing, Construction of the drinking water system, Ing. Jose bustamante zamalloa cip., Esc., warehouse, Multiple use, laboratory, control room, Plant administrative offices: drainage networks, Esc., Proy. Cantilever, S.sh.h., surveillance, C., C.t., C.f., The disposition, final, warehouse, Multiple use, laboratory, control room, S.sh.h., surveillance, electric heater, chap. Lts., Plant administrative offices: hot cold water networks, Esc., C., C.t., C.f., cane, profile, mesh, Box detail, Sole of, concrete, registry, cut, mixture, Tarrajeo cm., Reinforced with iron, smooth, cement, polished, profile, senses, nut, plant, description, Pvc cold water pipe, symbol, Technical specifications, The cold water pipe will be of pvc kind of joint type pressure sealed with, The final accessories of each output will be of fo. Galv. Heavy-duty threaded, Teflon sealed PVC adapters., The hot water pipe will be of accessory type joints, Joined with special glue for this type of pipe., The interruption valves shall be of a spherical type made of bronze of, Glue of pvc of the same manufacturer., Antiporous cast iron., Spherical valve with universal union, flowmeter, Cpvc hot water pipe, Bronze sink, Threaded bronze plating on floor, Pvc ventilation pipe, Pvc drain pipe, The drainage pipes will be pvc type heavy ventilation will be pvc type light., Boxes registers will be installed flush with the floor frame. Fdo. of the same, Finished floor material., The collectors of lowered ventilation will be prolonged as terminal without diminution, Of the diameter will wear ventilation hat., The slopes of the drainage manifolds shall be as indicated., register machine, Universal union, Ball Valve, check valve, Universal union, Cold water entrance, Free download, security valve, Universal union, reduction, Hot air outlet, To drain, Heater, electric, of water, N.p.t, Det. Electric water heater, Aluminum hinge hardened, Iron cover, Det. Valve housing, Masonry box with frame, With bronze handle, A.f., A.f., A.c., Valv. Int., goes up, goes up, Valv. Int., Valv. Int., Water point arrives, Pre treatment, Comes water point, Of the meter located, In the entrance of ptar
Raw text data extracted from CAD file:
| Language | Spanish |
| Drawing Type | Detail |
| Category | Mechanical, Electrical & Plumbing (MEP) |
| Additional Screenshots |
 |
| File Type | dwg |
| Materials | Aluminum, Concrete, Masonry |
| Measurement Units | |
| Footprint Area | |
| Building Features | Car Parking Lot |
| Tags | appointments, autocad, DETAIL, details, DWG, einrichtungen, facilities, gas, gesundheit, l'approvisionnement en eau, la sant, le gaz, machine room, maquinas, maschinenrauminstallations, office, plants, plumbing, provision, specifications, wasser bestimmung, water |
