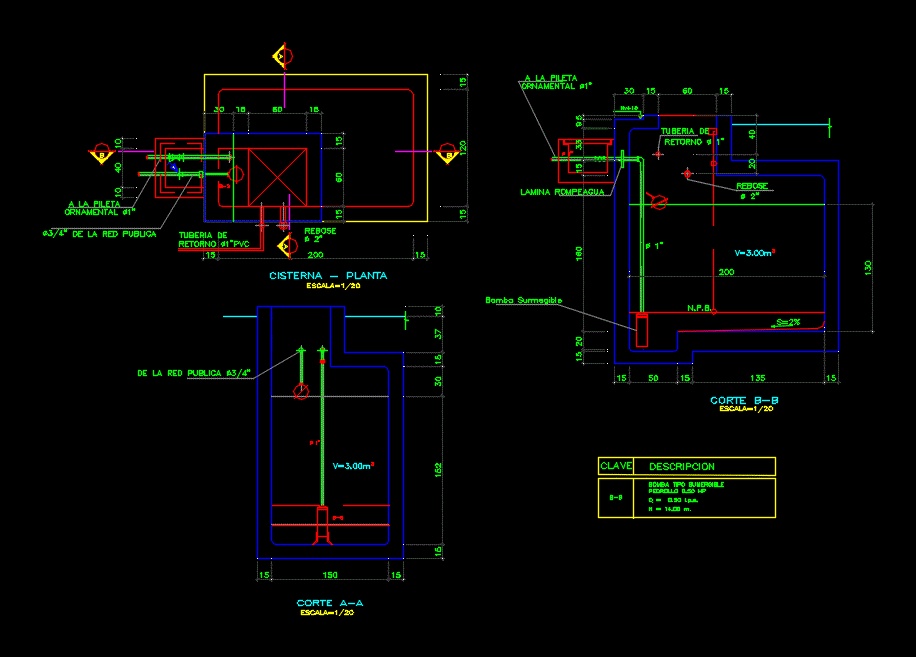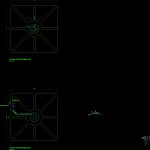
Cistern DWG Section for AutoCAD
Cisterna – plants – sections – details
Drawing labels, details, and other text information extracted from the CAD file (Translated from Spanish):
Nv., scale, Distribution plant, scale, Pool section, scale, Distribution plant, tank, cut, Of the public network, N.p.b., Surmountable bomb, cut, Overflow, Water slide, Of the public network, Cistern plant, Overflow, the pool, ornamental, Hp pedlog, L.p., description, Submersible pump, key, ornamental, the pool, Public network connection, Pilon ornamental, Comes from tank, every M., Pvc pipe with holes, Pvc up, Pilon ornamental, Pilon ornamental, Pvc up, Pvc pipe with holes, every M., Metal fasteners, every M., Goes overflow, Tank return pipe, Return pipe, return, Pipe of, return, Pipe of, Plant sink, scale, Community park, detail, distribution, description, flat, owner, January, drawing, design, date, scale, sheet
Raw text data extracted from CAD file:
| Language | Spanish |
| Drawing Type | Section |
| Category | Mechanical, Electrical & Plumbing (MEP) |
| Additional Screenshots |
 |
| File Type | dwg |
| Materials | |
| Measurement Units | |
| Footprint Area | |
| Building Features | Pool, Garden / Park |
| Tags | autocad, cistern, cisterna, details, DWG, einrichtungen, facilities, gas, gesundheit, l'approvisionnement en eau, la sant, le gaz, machine room, maquinas, maschinenrauminstallations, plants, provision, section, sections, tanker, wasser bestimmung, water, water tank |
