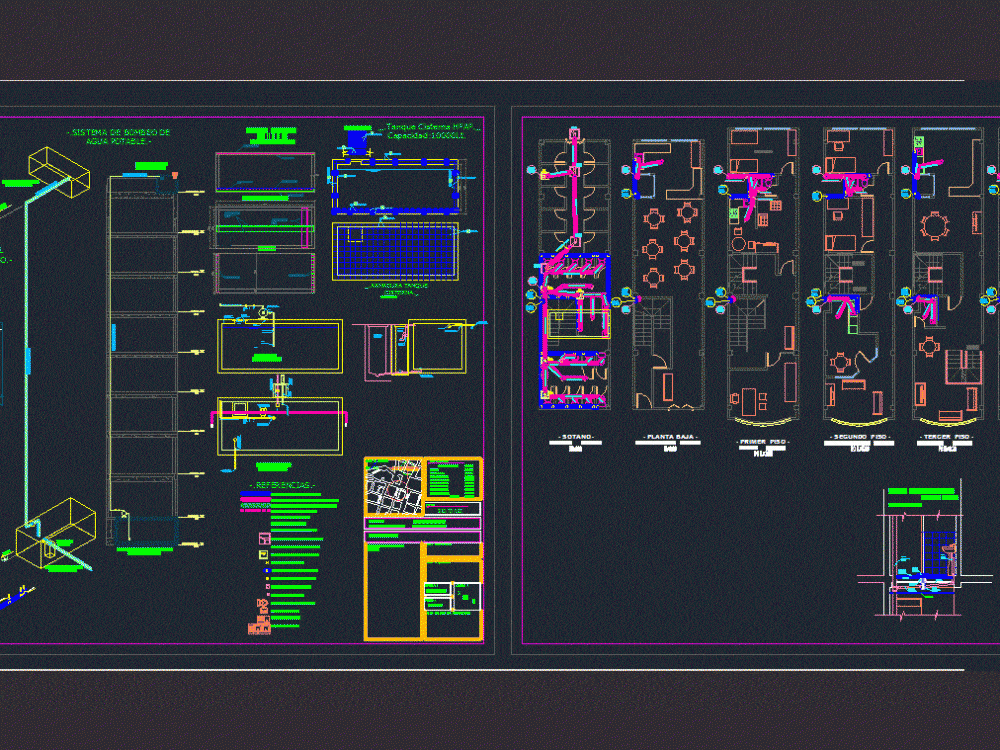
Hidrosanitarias In Apartment Building Plans DWG Plan for AutoCAD
Fixtures in Multifamily Building – Plants – axonometric diagrams – Details
Drawing labels, details, and other text information extracted from the CAD file (Translated from Spanish):
elevated tank, bottom slab and cover, walls, cistern tank hºaº._, tank tank armor._, cap hºaº, -.references .-, tap water pipe, ts sanitary sewer pipe, tp pluvial sewerage pipe, tv ventilation pipe, bs sanitary drain, bp rain drain, llp stopcock, vr retention valve, cai interceptor box, rp floor grate, i toilet low tank, l sinks, lp dishwasher, lv laundry , galvanized galvanized calamine, overflow and cleaning, tank outlet, entrance to the tank, ventilation, indicated, sup. land:, ground floor, surface, total, project:, owner: seal of hamo approval, terrace plant, building – socavon, location plan, camacho, petot, linares, baptista, zotano, total:, hydrosanitary plans:, slabs of mezzanine, rush, valve chamber, llp, ventilation, entrance to the tank, storage tank, second floor, first floor, fourth floor, third floor, fifth floor, sixth floor, _.tanque elevated hºaº._, bedroom, low , climbs, – third floor -, – fourth floor -, – sixth floor -, terrace, penthouse, – ground floor -, events room, – basement -, storage, – second floor -, – fifth floor -, – first floor -, offices, cai, pluvial runoff point, _.interceptor box._, pvc intercept box, false sky, compression folder hºaº, plastoform, joists, with access to cleaning, suction screen, s-s’ cut, view in plant, screws of sujrcion, lid hºaº, grid, te fg, nipple fg, cleaning pipe, Overflow pipe, universal joint, hexagonal nipple
Raw text data extracted from CAD file:
| Language | Spanish |
| Drawing Type | Plan |
| Category | Mechanical, Electrical & Plumbing (MEP) |
| Additional Screenshots |
 |
| File Type | dwg |
| Materials | Other |
| Measurement Units | Metric |
| Footprint Area | |
| Building Features | |
| Tags | apartment, autocad, axonometric, building, details, diagrams, DWG, einrichtungen, facilities, fixtures, gas, gesundheit, l'approvisionnement en eau, la sant, le gaz, machine room, maquinas, maschinenrauminstallations, multifamily, plan, plans, plants, provision, wasser bestimmung, water |
