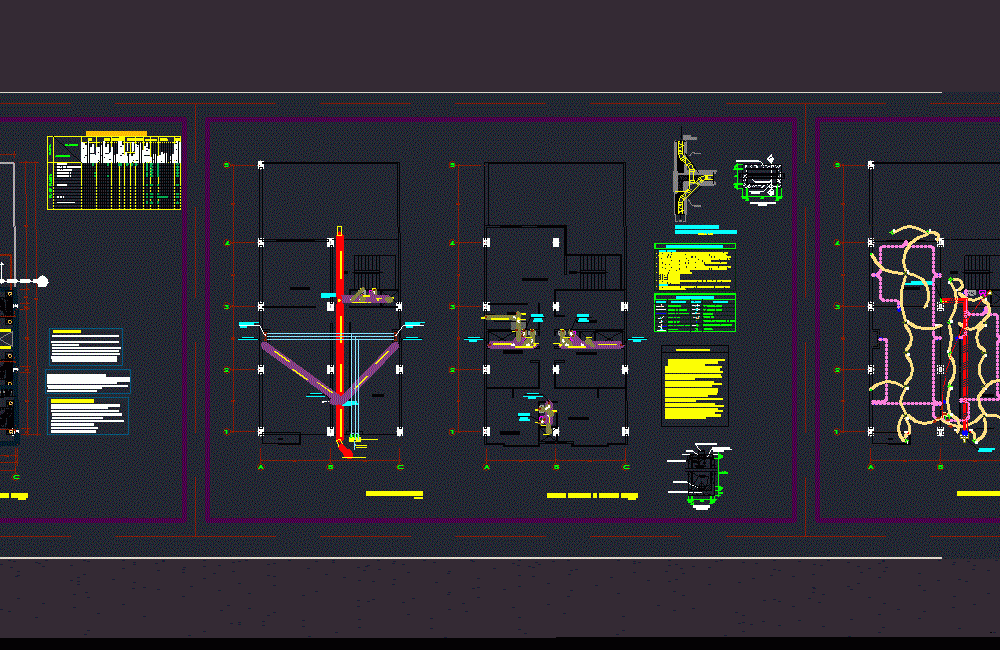
Facilities Houses DWG Block for AutoCAD
Complete bifamiliar Housing; comprises 5 bedrooms dining room and guest bathroom courtyard garden shop. Sanitary installations – Installation of Water
Drawing labels, details, and other text information extracted from the CAD file (Translated from Spanish):
west elevation, south elevation, east elevation, north elevation, orientation, office: prolongation av.cultura san sebastian email:, building, bedroom., garage, garden, bedroom., kitchen, dining room, symbol, fixed the head of the corresponding accessory, light heavy simple union with solvent cement glue, the drain pipes will be tested full tube of water for hours, the ventilation pipes will be prolonged above the n.t.t. take, same finished floor material. in indicated dimensions., the accessory pipes for drain will be of pvc rigid sap, the threaded registers will be of airtight threaded cap iran, the boxes of records will be installed in places indicated in the, accessories of the same with unions sealed with special glue, the pipes used in the networks will be of lightweight pvc with, of albanileria with fused iron frame with the, legend drain, Technical specifications, tests:, without presenting loss of level, slopes for drain pipes:, ventilation hat., for pvc pipe. according to standards., straight tee, elbow of, elbow of with vent, drainpipe, ventilation pipe, drain network:, symbol, description, roof ventilation terminal, sink, simple sanitary, reduction, trap, bronze threaded log, health tee, description, double sanitary, ceiling, pvc, second floor, pvc, fake zocalo, other levels, comes from, detail of, pipe in beam, scale, specifications notes, the sewers that dislodge wastewater, They should have cms. at least count, with a minimum slope of, the sewers will be constructed of concrete, Other materials that the project specifies, the pipes that form the sewer will be installed, in sections that form the will be installed, we enter no bigger center center, between record boxes., previous the installation of the pipes, place a gravel seat bed, etc. duly compacted., the pipe will be placed with the bell towards, upstream will begin its placement of, upstream to downstream following the, slope specified in project, the tubes should form in continuous conduit, correctly aligned., the pipe will be installed saturating with water, the inside of the hood the outside of the, mouth without hood of the tube by, lower quadrant of the bell will be filled with, proportion mortar, placing on it the part without bell, tube to join the next section., project shooter, tarrajeo cm, mixture, concrete box, scale, register machine, concrete base, cane type, cement, polished, pass, pvc, welded, nuts, senses, mesh, recess, smooth shooter, cut, scale, bedroom., entrance garage, shop, dining room, description, exit for ceiling lighting, outlet for bracket on the wall, time switch, switch commutacion de vias, Step box with blind lid, electrical distribution board, automatic thermomagnetic switch, Recessed pipe in ceiling wall, tomacorr. double universal type with earth connection, square step box for safe indication, Lever switch with protective fuse
Raw text data extracted from CAD file:
| Language | Spanish |
| Drawing Type | Block |
| Category | Mechanical, Electrical & Plumbing (MEP) |
| Additional Screenshots |
 |
| File Type | dwg |
| Materials | Concrete, Plastic, Other |
| Measurement Units | |
| Footprint Area | |
| Building Features | Garage, Deck / Patio, Garden / Park |
| Tags | autocad, bathroom, bedrooms, bifamiliar, block, complete, comprises, courtyard, detached, dining, DWG, einrichtungen, facilities, gas, gesundheit, guest, HOUSES, Housing, installation of water, l'approvisionnement en eau, la sant, le gaz, machine room, maquinas, maschinenrauminstallations, provision, room, sanitary installation, wasser bestimmung, water |
