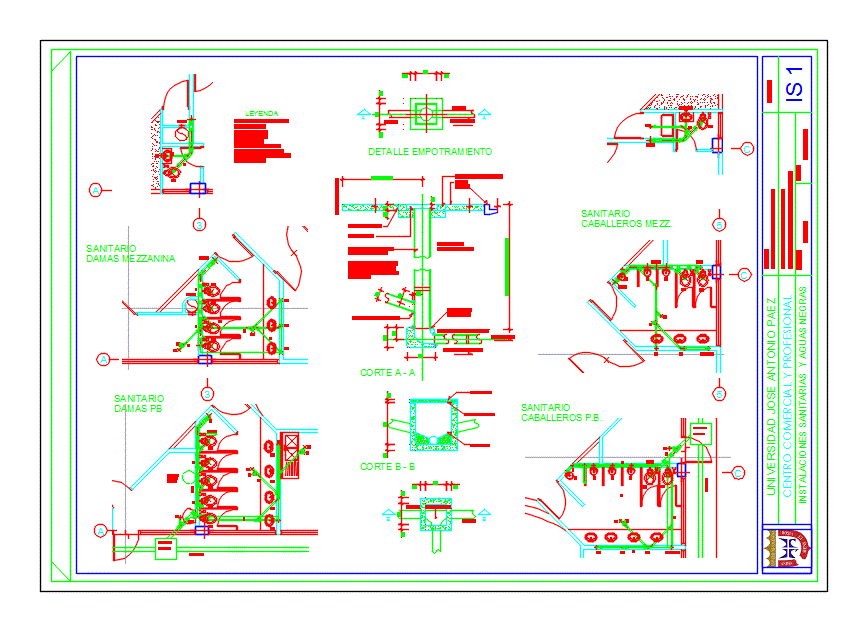
Sewage Wastewater DWG Block for AutoCAD
Wastewater small edification
Drawing labels, details, and other text information extracted from the CAD file (Translated from Spanish):
Architecture, Arq. Martinez, Amps., switch, Poles, fuse, Earth connection, minimum, Minimum depth mts, There design, detail, access, Load download, kitchen, Hydropneumatic, gas, departure, Mezz, access, Load download, gas, departure, Mezz, Mezz, access, Load download, gas, departure, Office, Office, Office, Office, Office, Office, Office, Office, Office, Office, Office, Ban, Lm sv, Ban, Ban, Ban, go, Ban, Lm sv, go, Lmo, Down, trash, Tc cm, Tanquilla, Tc cm, Tanquilla, Lm sv, Jose antonio paez university, Mall professional, Sanitary facilities black water, Project arq. Angel d. A., student:, scale:, date:, March, sheet, legend, Black waters go down, Dd drain floor, Lm washbasin, Wash hands, registry, Sv up ventilation, Tc concrete pipe, Black water comes, Toilet, To the collector, Embedded detail, sanitary, Ladies mezzanine, sanitary, Gentlemen mezz., minimum, Plot boundary, Tube without hood, Variable length, Fixed seat, Asphalt seal, Opening made in, Manufactures in the third, Lower with machine, In the work, Tarred hemp, Prefabricated seat, sidewalk, curb, Minimum depth mts, Tube cm without hood, concrete, Emptied on site, Mortar of, cement, To the collector, Minimum slope, cut, sanitary, Ladies bp, sanitary, Gentlemen p.b., pending, Waterproofing, Mark on site, cut, Andreyna benavides ci:
Raw text data extracted from CAD file:
| Language | Spanish |
| Drawing Type | Block |
| Category | Mechanical, Electrical & Plumbing (MEP) |
| Additional Screenshots |
 |
| File Type | dwg |
| Materials | Concrete |
| Measurement Units | |
| Footprint Area | |
| Building Features | Car Parking Lot |
| Tags | autocad, block, DWG, edification, einrichtungen, facilities, gas, gesundheit, l'approvisionnement en eau, la sant, le gaz, machine room, maquinas, maschinenrauminstallations, provision, sewage, sewage facilities, small, wasser bestimmung, wastewater, water |
