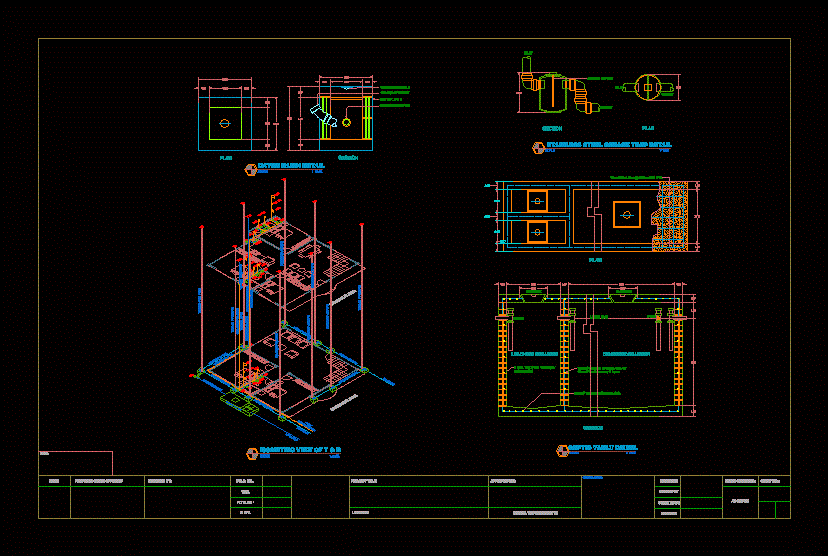
Plumbing And Septic Tank Details DWG Detail for AutoCAD
A sample of plumbing; piping systems and septic tank details for a 2 storey residential building
Drawing labels, details, and other text information extracted from the CAD file:
scale, plan, section, barhandle, elbow, thk. c.h.b., drain pipe, mat. bars m.o.c. b.w., plan, liquid line, outlet, digestive chamber, leaching chamber, vert.bars o.c. hor.bars every layers, temp.bars o.c., thk c.h.b. watertight water proofed, manhole, section, catch basin detail, scale, isometric view of, plan, section, scale, stainless steel grease trap detail, screen buffle, inlet, outlet, inlet, inlet, scale, septic vault detail, d.i.p.i., p.t.r. no.:, t.i.n., location:, sheet no.:, sheet contents:, approved by:, project title, p.r.c. no.:, certified by:, logo, prepared in the office of, design by, cadded by, checked by, revision, as shown, owner representative, general notes, notes:, septic vault, ground floor, second floor, to sewer, water source, from, lav, lav, to sewer, lav, sink, pvc pipe, sho, valve, fau, sho, valve, fau, sho, valve, fau, valve, fau, pvc pipe, pvc pipe, pvc pipe, pvc pipe, pvc pipe, pvc pipe, pvc pipe, pvc pipe, pvc pipe, pvc pipe, vtr, pvc pipe, water line, pvc pipe, water line
Raw text data extracted from CAD file:
| Language | English |
| Drawing Type | Detail |
| Category | Mechanical, Electrical & Plumbing (MEP) |
| Additional Screenshots |
 |
| File Type | dwg |
| Materials | Steel |
| Measurement Units | |
| Footprint Area | |
| Building Features | |
| Tags | autocad, DETAIL, details, DWG, einrichtungen, facilities, gas, gesundheit, l'approvisionnement en eau, la sant, le gaz, machine room, maquinas, maschinenrauminstallations, piping, plumbing, provision, residential, sample, septic, septic tank, storey, systems, tank, wasser bestimmung, water |
