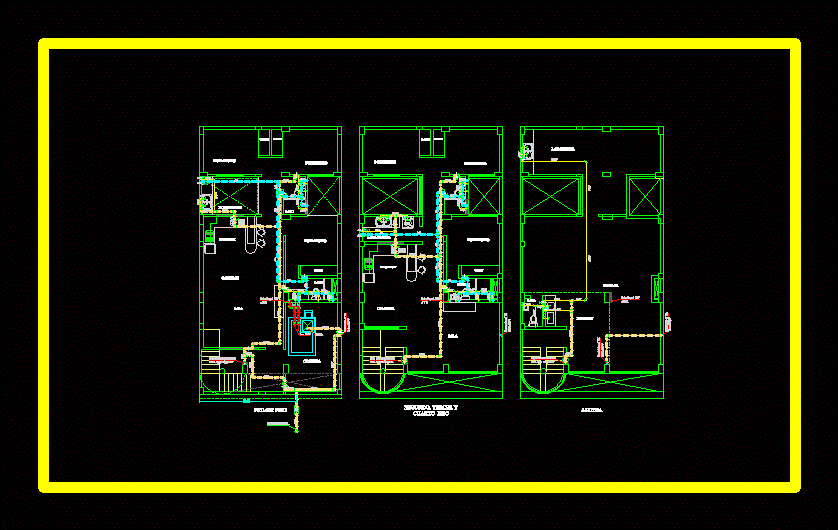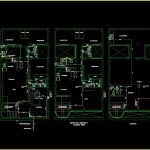ADVERTISEMENT

ADVERTISEMENT
Body Of Water Multifamily DWG Block for AutoCAD
Plane of water of four – story apartment house – roof
Drawing labels, details, and other text information extracted from the CAD file (Translated from Spanish):
Comes from sedapal., Closet, dinning room, living room, Closet, Lav., dinning room, garage, living room, bedroom, Kitchenet, bath, Patio service, first floor, Third floor, Kitchenet, rooftop, terrace, laundry, Kitchenet, bath, A.f., A.c., Succ., float, To the e.e., Up impuls., Delivery to t.e., goes up, No cold water, Network feeder arrives, A.f., A.c., No cold water, Low feeder network, No cold water, Low feeder network, To the e.e., Up impuls., To the e.e., Up impuls., A.c., Delivery to t.e., goes up, Delivery to t.e., comes, Delivery to t.e., goes up
Raw text data extracted from CAD file:
| Language | Spanish |
| Drawing Type | Block |
| Category | Mechanical, Electrical & Plumbing (MEP) |
| Additional Screenshots |
 |
| File Type | dwg |
| Materials | |
| Measurement Units | |
| Footprint Area | |
| Building Features | Garage, Deck / Patio, Car Parking Lot |
| Tags | apartment, autocad, block, body, DWG, einrichtungen, facilities, gas, gesundheit, house, l'approvisionnement en eau, la sant, le gaz, machine room, maquinas, maschinenrauminstallations, multifamily, plane, provision, roof, story, wasser bestimmung, water |
ADVERTISEMENT
