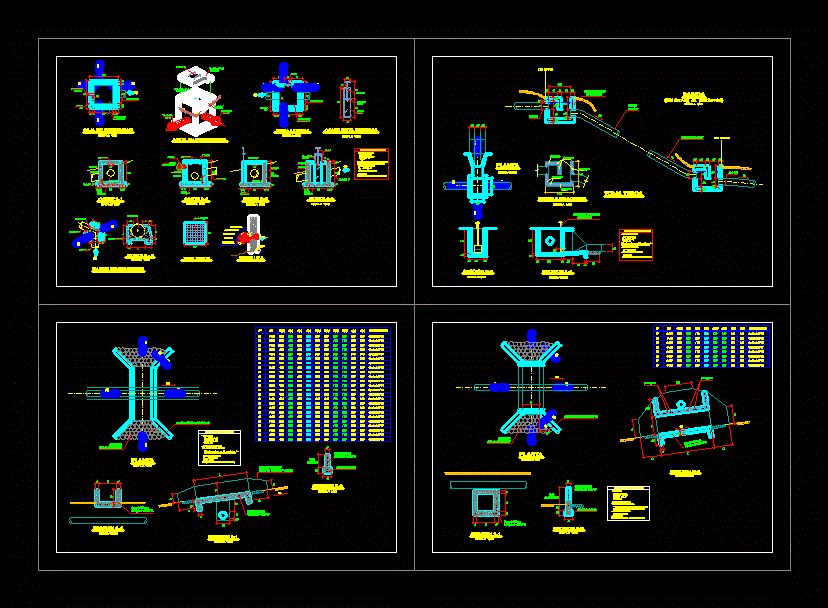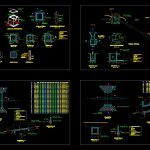
Details Irrigation Works DWG Detail for AutoCAD
Details – Specifications – sizing – Construction
Drawing labels, details, and other text information extracted from the CAD file (Translated from Galician):
Varies from, Varies from, Plant, Concrete wall ciclopeo, Enroute mts. Thick, Concrete wall ciclopeo p.g., section, section, Varies from, Stone masonry, Cyclope concrete p.g., section, Concrete wall ciclopeo, section, Enroute mts. Thick, Plant, section, Stone masonry, Varies from, Broken No., Observations, Broken No., Broken No., Broken No., Broken No., Broken No., Broken No., Broken No., Broken No., Broken No., Broken No., Broken No., Broken No., Broken No., Broken No., Broken No., Broken No., Broken No., Broken No., Broken No., Broken No., Broken No., Broken No., Broken No., Broken No., Observations, Broken No., At km, Swift, Km., Concrete armed in c, Km., Piping pvc, Natural terrain profile, section, Typical take, Plant, Armco model type gate, Pvc tube, Inspection box, Concrete, Scale:, Inspection box, Tube of, Hook of, Perspective view, N.t.n., Welded mesh to, Wall of the, Niv. Water, Box, Lower end, Pvc salt adapter, Codo fºgº, Niple fºgº, Pipa pvc sal, N.t.n., Concrete, Cut, Concrete, Tube of, Hook of, Tube of, Cut, Overflowing, Ventilation pipe, Projection of the fund, Pipe of, Overflow pvc sap, Ventilation overflow pipe, Pvc knows, Inlet pipe, Exit pipe, Hook of, Reinforced concrete cover, Steel of, Armed concrete, Projection of the fund, Side socket, Concrete, Inspection box, Pvc tube, Gate, Cut, Concrete, Hook of, Tube of, Profiles in mm, Metal plate of mm, Pipe of, Cut, Tube of, Concrete, Metal card type gate, Metal gate, Typical lid, Detail, Detail of steels, Concrete dice, Scale:, Cut, Tube of, Elbow of, Tube of, Tube of, Concrete f, C: a: p, Slump, Max, Armed concrete:, Reinforcement steel:, Mixed design aggregates must be clean free from impurities, Overlaps: from reinforcement, Technical specifications:, Cyclope concrete p.g., Scale:, Coatings: cm, Max, Slump, Recruits: cm, Technical specifications:, Overlaps: from reinforcement, Mixed design aggregates must be clean free from impurities, Reinforcement steel:, Armed concrete:, C: a: p, E.g., Cyclopean concrete:, Max, Reinforcement steel:, Slump, Overlaps: from reinforcement, Mixed design aggregates must be clean free from impurities, Concrete, Technical specifications:, Concrete, Mixed design aggregates must be clean free from impurities, Overlaps: from reinforcement, Slump, Reinforcement steel:, Max, Cyclopean concrete:, E.g., C: a: p
Raw text data extracted from CAD file:
| Language | N/A |
| Drawing Type | Detail |
| Category | Mechanical, Electrical & Plumbing (MEP) |
| Additional Screenshots |
 |
| File Type | dwg |
| Materials | Concrete, Masonry, Steel |
| Measurement Units | |
| Footprint Area | |
| Building Features | Car Parking Lot |
| Tags | autocad, construction, DETAIL, details, DWG, einrichtungen, facilities, gas, gesundheit, irrigation, l'approvisionnement en eau, la sant, le gaz, machine room, maquinas, maschinenrauminstallations, provision, sizing, specifications, wasser bestimmung, water, works |
