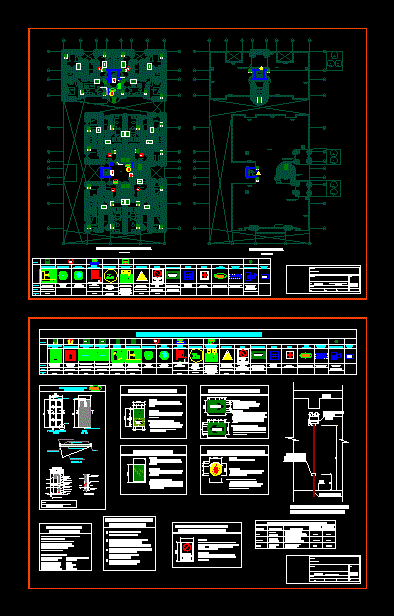
Plans For Civil / Defenza DWG Full Project for AutoCAD
evacuation aplans and signage of the 8 storey building project with 2 minidepartments on each floor.
Drawing labels, details, and other text information extracted from the CAD file (Translated from Spanish):
Maneuvers, playground, Drive floor, elevator, Entrance ramp, Npt parking, Deposit, parking lot, hall, Proy. of emptiness, Cl., Of machines, fourth, Proy. Pipeline, Drive tank, cat stair, parking lot, Deposit, Ownership limit, Entrance ramp, parking lot, Metal staircase, hall, Ownership limit, Proy. Pipeline, Of ventilation, Proy. Pipeline, Of ventilation, Proy. Pipeline, Of ventilation, Proy. Pipeline, Of ventilation, Proy. Pipeline, Of ventilation, Proy. Pipeline, Of ventilation, Drive tank, cat stair, chap., tank, chap., tank, N.p.t., berm, sidewalk, N.p.t., side, parking lot, Pub, S.h., study, to be, study, Entrance ramp, parking lot, Entrance ramp, Npt departments., N.p.t., fourth, of vigilance, S.h., Staircase climbs, Departments, Kitchen lav., S.h., bedroom, Cl., S.h., Cl., bedroom, principal, study, living room, dinning room, terrace, living room, dinning room, study, bedroom, principal, Cl., bedroom, S.h., receipt, elevator, living room, dinning room, bedroom, S.h., bedroom, principal, S.h., study, Lav., kitchen, Lav., kitchen, study, S.h., Cl., dinning room, living room, Staircase climbs, Departments, elevator, Cl., N.p.t., hall, N.p.t., hall, Proy. Ceiling, hall, Gardener, hall, empty, Kitchen lav., S.h., Pub, to be, S.h., Proy. Ceiling, cabinet, Plunges, Stalls, passage, Of., Dpto., receipt, Dpto., hall, Cl., hall, Gardener, receipt, Cl., bedroom, S.h., bedroom, principal, Cl., Th., service, quarter, Th., service, quarter, service, S.h., service, S.h., S.h., study, living room, dinning room, living room, dinning room, Kitchen lav., elevator, living room, dinning room, S.h., study, Lav., kitchen, Lav., kitchen, study, S.h., Cl., dinning room, living room, elevator, Cl., hall, Kitchen lav., S.h., bedroom, study, living room, dinning room, living room, dinning room, study, bedroom, principal, Cl., bedroom, Kitchen lav., S.h., receipt, Staircase climbs, Departments, hall, service, S.h., service, S.h., bedroom, principal, Cl., S.h., Cl., cabinet, Plunges, Staircase climbs, Dptos., Dpto., bedroom, S.h., bedroom, principal, S.h., Cl., hall, Cl., bedroom, S.h., bedroom, principal, Cl., study, bedroom, principal, Cl., bedroom, S.h., Cl., hall, S.h., bedroom, Cl., S.h., Cl., bedroom, principal, study, living room, hall, Plunges, receipt, Kitchen lav., Cl., Th., service, quarter, Th., service, quarter, receipt, hall, Cto. from, Machines of the, elevator, terrace, parapet, parapet, parapet, parapet, parapet, parapet, parapet, parapet, parapet, parapet, parapet, Cto. from, Machines of the, elevator, parapet, parapet, parapet, parapet, terrace, Proy. Beam, Stairs come, rooftop, tea., tea., tea., Proy. Base for, tea. Prefabricated, Proy. Base for, tea. Prefabricated, Proy. Base for, tea. Prefabricated, tea., tea., tea., tea., Emg, Gci, safe zone, in case, Of earthquakes, fire, Earthquake, in case of, do not use, departure, departure, Semi-ground plant, scale, ground floor, Typical floor plan, Roof plant, scale, Location, scale, professional, flat, date, Owners, sheet:, archive, Dib., civil defense, Location, scale, professional, flat, date, Owners, sheet:, archive, Dib., Location, scale, professional, flat, date, Owners, sheet:, archive, Dib., Location, scale, professional, flat, date, Owners, sheet:, archive, Dib., Location, scale, professional, flat, date, Owners, sheet:, archive, Dib., scale, Evacuation flow, Evacuation zone, Legend of evacuation, Evacuation direction, Evacuation flow, Minimum width, Symbology, description, External, area, tube, Installation detail, Emergency light, Double bipolar waterproof outlet, Npt, ceiling, bipolar, simple, green, yellow, Red, color, etc., prohibition, yellow, Safe areas, Escape routes, Indication of exits, Indication of unevenness., high, Indication of, Secure, terms, warning, green, White, black, White, contrast, color of, Colored signboard, Equipment against, Stop devices, signals of, meaning, extension, black, color of, typography, use, case of, Of earthquakes, Prohibited use in case, color, what does it say:, measurements, Do not use in case of, Fire quake, Are white background on the one a circle, Strip diagonal in red a legend in black, The measures are adapted to the type of building, Should be proportional to the model that is, During a seismic movement. In case no, escape route, Evacuation to the outside., Existing ones., color, A visible height., measurements, Possible an immediate safe, Color as indicated in the, escape route, Will be located on all stairs, External internal security. Must be placed, Should be proporcinal to the model that is, In pedestrian area corridors, Are signs that guide the flow of people, The measures are adapted to the type of building, Security zone
Raw text data extracted from CAD file:
| Language | Spanish |
| Drawing Type | Full Project |
| Category | Mechanical, Electrical & Plumbing (MEP) |
| Additional Screenshots |
 |
| File Type | dwg |
| Materials | Plastic |
| Measurement Units | |
| Footprint Area | |
| Building Features | Deck / Patio, Elevator, Car Parking Lot, Garden / Park |
| Tags | autocad, building, civil, DWG, einrichtungen, evacuation, facilities, floor, full, gas, gesundheit, l'approvisionnement en eau, la sant, le gaz, machine room, maquinas, maschinenrauminstallations, plans, Project, provision, Signage, storey, wasser bestimmung, water |
