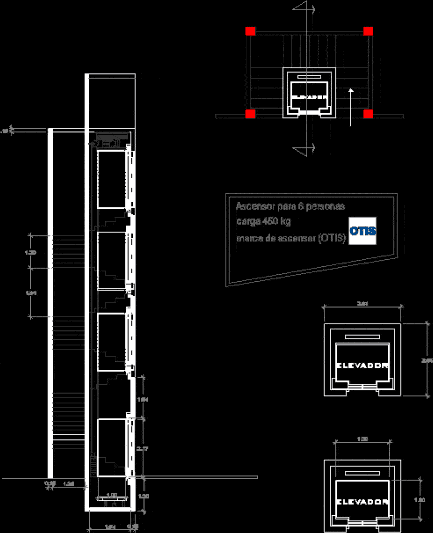
Elevator, 4 Storey Apartment Building DWG Section for AutoCAD
Section of a lift for an apartment building of four levels
Drawing labels, details, and other text information extracted from the CAD file (Translated from Spanish):
revised:, Arq. Lazaro becerril orrante, drawing:, Irigoyen alejandra, architecture, do not. control:, scale:, Dimension:, date:, Meters, Iv design workshop, Itd, key:, flat:, cuts, draft:, housing complex, Longitudinal cut, cross-section, Gas thermostat, revised:, Arq. Lazaro becerril orrante, drawing:, Irigoyen alejandra, architecture, do not. control:, scale:, Dimension:, date:, Meters, Iv design workshop, Itd, key:, flat:, cuts, draft:, housing complex, Longitudinal cut, cross-section, West facade, revised:, Arq. Lazaro becerril orrante, drawing:, Irigoyen alejandra, architecture, do not. control:, scale:, Dimension:, date:, Meters, Iv design workshop, Itd, key:, flat:, Facades, draft:, housing complex, South facade, to”, drawing:, do not. control:, scale:, Dimension:, date:, Meters, key:, Floor level, goes up, bedroom, bath, Toilet, Duct of, kitchen, dinning room, service yard, facilities, bedroom, bath, kitchen, dinning room, stay, service yard, bedroom, bath, kitchen, dinning room, stay, service yard, bedroom, bath, kitchen, dinning room, stay, service yard, revised:, architecture, Design workshop iii, Itd, flat:, low level, draft:, housing complex, location:, north:, stay, Toilet, Duct of, facilities, elevator, Stationary tank, Gas thermostat, Gas thermostat, Gas thermostat, Gas thermostat, Symbology, Flexible curl, measurer, check valve, Tank lt, Up pipe, filling valve, Bypass valve, Low pipe, Gas thermostat, Gas thermostat, Tube plus, Tube plus, Crl, copper, Crl, copper, Tube plus, Tube plus, Crl, copper, Crl, copper, Crl, copper, Crl, copper, Tube plus, Tube plus, Crl, copper, Crl, copper, Tube plus, Tube plus, elevator, Lift for people, Kg load, elevator, elevator, Lift brand, Itd, Lift cut plant, Salma war, Eight o’clock, Hurtado diana, Gonzalez brenda, Arq. Lira avalos, Facilities ii
Raw text data extracted from CAD file:
| Language | Spanish |
| Drawing Type | Section |
| Category | Mechanical, Electrical & Plumbing (MEP) |
| Additional Screenshots |
 |
| File Type | dwg |
| Materials | |
| Measurement Units | |
| Footprint Area | |
| Building Features | Deck / Patio, Elevator, Car Parking Lot |
| Tags | apartment, ascenseur, aufzug, autocad, building, DWG, einrichtungen, elevador, elevator, facilities, gas, gesundheit, l'approvisionnement en eau, la sant, le gaz, levels, lift, machine room, maquinas, maschinenrauminstallations, provision, section, storey, wasser bestimmung, water |
