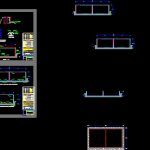
Water Tank DWG Block for AutoCAD
structural and architectural drawing of a water storage tank
Drawing labels, details, and other text information extracted from the CAD file (Translated from Spanish):
Slab reinforcement, Deo’s counter, Frame with fo.fo. Kg., The network of, distribution, Fox from, cleaning, Fox from, Too many, arrival of, The line of, driving, Fox Diam., stairs, general plant, Projection of, House of chlorination, General notes:, graphic scale, The concrete used will be, The assembly in the whole structure will be with no rods. Every cm in, both senses., All the concrete will be added an integral waterproofing reason of, Kg. For each bundle of, Fixed rock excavation, Wood paneling in slabs, Wood frame in walls, Excavation in common material, Cleaning stroke, description, unity, quantity, Integral waterproofing, ventilation, Marine staircase, Steel frame, reinforcing steel, concrete, Cast iron frame, P., Kg., P.g, Workloads, Bell, Bell reduction, Spike tip, Threaded flange, Elbow of fo.go., Sectional valve, Deploy a depth of until you find firm material., Bell adapter of p.v.c, cut, stairs, Marine, Floor tile, Template, Simple concrete, Interior access, Wall of, concrete, Of excavation, Filling product, Constructive detail of, Between steps, Of spacing, With cms, Round of, angle of, Anchor wall, Access ladder, Of the tank, ventilation, unscaled, Elbow of fo.go., Cms length, Nipple fo.go., Tee fo.go. Mm, Cms length, Nipple fo.go., cut, Floor tile, Template, Simple concrete, Interior access, Wall of, concrete, Of excavation, Filling product, From fo.go. from, stairs, Marine, cleaning, feeding, network, P.v.c, Fox, Fox, Fire, Fire, Fire, Too many, Fire, Reinforcement of walls in plan, column, use:, Deo’s counter, Frame with fo.fo. Kg., From fo.go. from, Interior access, stairs, Marine, From fo.go. from, Reinforcement of cross-sectional walls, Foundation projection, Pvc band, Pvc band, Caulking with asphalt, Pvc band, Caulking with asphalt, Storage tank design, flat, place date:, cuts, revised, elaborated, chap., Reinforcement of walls in longitudinal section, Pvc band, Caulking with asphalt, Pvc band, Caulking with asphalt, Pvc band, Caulking with asphalt, Pvc band, Caulking with asphalt, General notes:, graphic scale, The concrete used will be, The assembly in the whole structure will be with no rods. Every cm in, both senses., All the concrete will be added an integral waterproofing reason of, Kg. For each bundle of, Fixed rock excavation, Wood paneling in slabs, Wood frame in walls, Excavation in common material, Cleaning stroke, description, unity, quantity, Integral waterproofing, ventilation, Marine staircase, Steel frame, reinforcing steel, concrete, Cast iron frame, P., Kg., P.g, Workloads, Bell, Bell reduction, Spike tip, Threaded flange, Elbow of fo.go., Sectional valve, Deploy a depth of until you find firm material., Bell adapter of p.v.c, Storage tank design, flat, place date:, revised, elaborated, chap., Of reinforcement of slab, Slab reinforcement
Raw text data extracted from CAD file:
| Language | Spanish |
| Drawing Type | Block |
| Category | Mechanical, Electrical & Plumbing (MEP) |
| Additional Screenshots |
 |
| File Type | dwg |
| Materials | Concrete, Steel, Wood |
| Measurement Units | |
| Footprint Area | |
| Building Features | |
| Tags | architectural, autocad, block, drawing, DWG, einrichtungen, facilities, gas, gesundheit, l'approvisionnement en eau, la sant, le gaz, machine room, maquinas, maschinenrauminstallations, provision, storage, structural, tank, wasser bestimmung, water, water tank |
