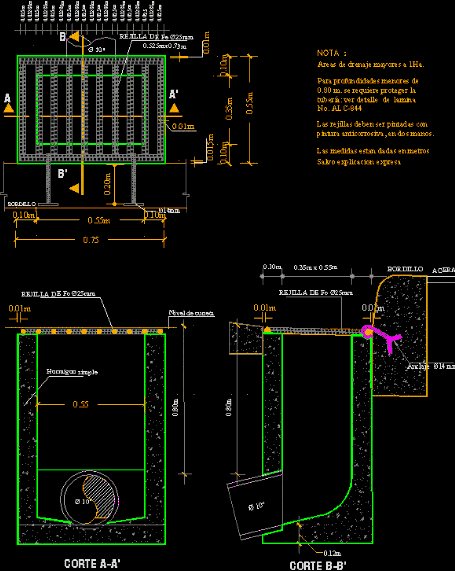ADVERTISEMENT

ADVERTISEMENT
Simple Sump DWG Detail for AutoCAD
Plant, cut and detail of a simple storm sewer sump
Drawing labels, details, and other text information extracted from the CAD file (Translated from Spanish):
curb, Faith grid, Faith grid, cut, sidewalk, Anchor mm., curb, Measurements are given in meters, The grilles should be painted with paint in two hands., For depths less than m. It is necessary to protect the pipe: see sheet detail no., Major drainage areas, note, Level of gutter, Faith grid, Simple concrete, cut, Unless expressly stated
Raw text data extracted from CAD file:
| Language | Spanish |
| Drawing Type | Detail |
| Category | Mechanical, Electrical & Plumbing (MEP) |
| Additional Screenshots |
 |
| File Type | dwg |
| Materials | Concrete |
| Measurement Units | |
| Footprint Area | |
| Building Features | |
| Tags | autocad, Cut, DETAIL, DWG, einrichtungen, facilities, gas, gesundheit, l'approvisionnement en eau, la sant, le gaz, machine room, maquinas, maschinenrauminstallations, plant, provision, Sanitation, sewage, sewer, Simple, storm, sump, wasser bestimmung, water |
ADVERTISEMENT
