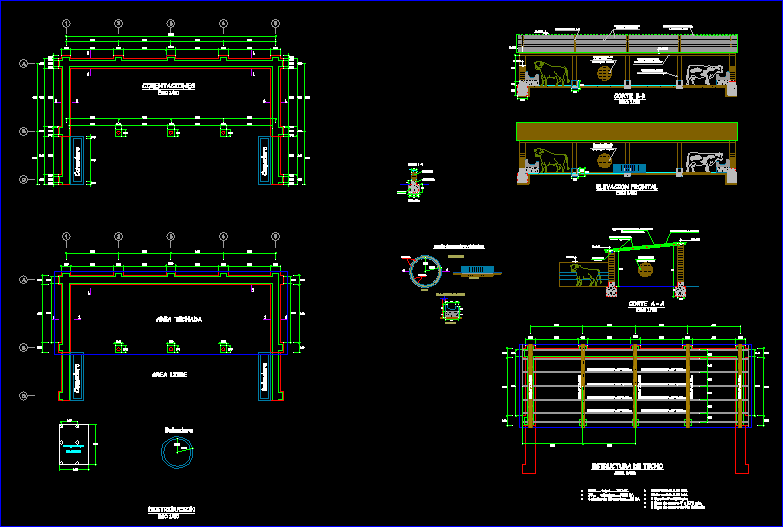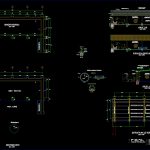ADVERTISEMENT

ADVERTISEMENT
Cattle Shed DWG Plan for AutoCAD
PLANS – SECTIONS AND DETAILS FOR CATTLE SHED
Drawing labels, details, and other text information extracted from the CAD file (Translated from Spanish):
Clay stone foundation, Overcoming, Clay stone, Adobe wall, cut, Wood straps, beam, Wood straps, Wooden mooring beams, Round wood, Galvanized calamine mm, Adobe wall of, Round wood, Wood straps, Adobe wall of, Cover with handmade clay tile, Wood necklace, feeder, scale:, Transverse feeder measures, Roofed area, free area, feeder, Drinker, Esc:, Esc:, Ceiling, Esc:, beam, Wood straps, Esc:, Drinking fountain, Tiles … tied, Mts belts Mts belts Beam of mts. Mts. Mts., frontal, Adobe wall of, Drinker, Concrete slab for milking, Esc:, circular, plant, cut, Wooden mooring beams
Raw text data extracted from CAD file:
| Language | Spanish |
| Drawing Type | Plan |
| Category | Mechanical, Electrical & Plumbing (MEP) |
| Additional Screenshots |
 |
| File Type | dwg |
| Materials | Concrete, Wood |
| Measurement Units | |
| Footprint Area | |
| Building Features | Car Parking Lot |
| Tags | autocad, cattle, details, DWG, einrichtungen, facilities, gas, gesundheit, l'approvisionnement en eau, la sant, le gaz, machine room, maquinas, maschinenrauminstallations, plan, plans, provision, sections, shed, wasser bestimmung, water |
ADVERTISEMENT
