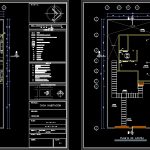
Plane Sanitary Installation In Housing DWG Section for AutoCAD
PLANES WITH PLANTS AND SECTIONS SHOWING THE PIPES OF SANITARY INSTALLATION IN A HOUSING. THE PIPES SHOW THE THE THICKNESS AND ELBOWS USED TO CHANGE DIRECTION. CONTAIN THE SYMBOLOGY USED . THE PLANE WITH AXES AND DIMENSIONS
Drawing labels, details, and other text information extracted from the CAD file (Translated from Spanish):
stay, kitchen, study, garage, Parking space / garage, low, Master bedroom, bedroom, TV room., dinning room, hall, bath, garage, garden, garden, garden, garden, service yard, laundry, access, bath, Master bedroom, laundry, dinning room, rooftop, graphic scale, design:, flat, scale, Dimension, Meters, date, key:, Location:, owner:, draft, House room, localization map, Project carried out, rooftop, Water tank, garden, Roof plant, Cane fields, Flowers, Cebadales, Cda. Cane fields, sidewalk, TV room., study, kitchen, sidewalk, garden, garden, garden, R.a.n.p., R.a.n.p., R.a.n.p., Pend. Mm.d, M., manifold, municipal, Mm.d, Cespol, B.a.n., Cespol, Mm.d, Mm.d, Mm.d, B.a.n., Mm.d, W.c., sink, Mm.d, Cespol, Mm.d, Mm.d, Mm.d, W.c., sink, W.c., Mm.d, Mm tube., strainer, B.a., Mm.d, tally, laundry, R.a.n.p., Mm.d, strainer, Mm.d, Pend. Mm., laundry, Pend., sink, tally, Cespol, Mm.d, Cespol, W.c., Cespol, strainer, Mm.d, R.a.n.p., R.a.n.p., Mm.d, Pend., Cespol, R.a.n.p., laundry, Mufflers for ventilation, Mufflers for ventilation, TV. from, Muf for ventilation, TV. from, Mm., Pend., Mm., TV., TV. from, TV., Septum record, Raincoat, Water drop, Low black water., Low rainwater., B.a.n., B.a., P.v.c. pipe, sewer, Registration of septum with coladera, Elbow, Ye simple, You have exits, Elbow, P.v.c. pipe For ventilation, For pipes before gluing., All steps should be considered, In floor., All branches will be hidden, In millimeters., All diameters are indicated, Earrings indicated in, The level corresponds to the bench., Plant to match some pipes, The ventilation pipe was omitted in, Of drainage., The dimensions apply to the drawing., The entire pipeline will be base of p.v.c., graphic scale, design:, flat, scale, Dimension, Meters, date, key:, Location:, owner:, draft, House room, localization map, Project carried out, Septum record, Raincoat, Water drop, Low black water., Low rainwater., B.a.n., B.a., P.v.c. pipe, sewer, Registration of septum with coladera, Elbow, Ye simple, You have exits, Elbow, P.v.c. pipe For ventilation, For pipes before gluing., All steps should be considered, In floor., All branches will be hidden, In millimeters., All diameters are indicated, Earrings indicated in, The level corresponds to the bench., Plant to match some pipes, The ventilation pipe was omitted in, Of drainage., The dimensions apply to the drawing., The entire pipeline will be base of p.v.c., B.a., Mm tube., strainer
Raw text data extracted from CAD file:
| Language | Spanish |
| Drawing Type | Section |
| Category | Mechanical, Electrical & Plumbing (MEP) |
| Additional Screenshots |
 |
| File Type | dwg |
| Materials | |
| Measurement Units | |
| Footprint Area | |
| Building Features | Garage, Deck / Patio, Car Parking Lot, Garden / Park |
| Tags | autocad, DWG, einrichtungen, facilities, gas, gesundheit, Housing, installation, l'approvisionnement en eau, la sant, le gaz, machine room, maquinas, maschinenrauminstallations, pipes, plane, PLANES, plants, provision, Sanitary, sanitary installation, section, sections, show, showing, wasser bestimmung, water |
