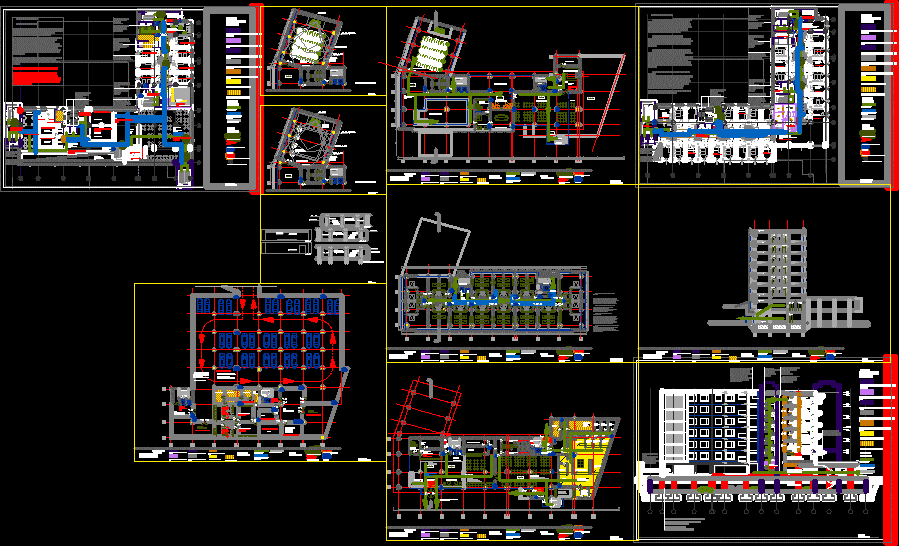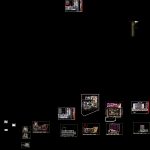
Fire Safety Hotel DWG Full Project for AutoCAD
Fire safety project for hotel and auditorium; plans; sections
Drawing labels, details, and other text information extracted from the CAD file (Translated from Romanian):
pers. kg, pers. kg, pers. kg, Space for storing turistiolor baggage, Reception desk offices, restaurant, Day bar, Day bar deposit, The discussion area, Dishwasher and dishes, Cold kitchen, Hot kitchen, Meat preparations, Preparations over, Vegetable preparations, deposit, Refrigerated cheesecake, Refrigerated meat room, Cold room over, Beverage, chef, office, pers. kg, pers. kg, The discussion area, The boardroom, sectretariat, Administration office, Breakfast room, office, Kitchen breakfast, terrace, shopping area, storage, Over the ground floor, Multifunctional salon, pers. kg, pers. kg, Ironing, laundry, dryer, Personal dressing room, t.e.g., dirty clothes, Storage space, Workshop for repair and maintenance of furniture, workshop, Finished wood treated, Absorbent wall, Carpet finishing, Absorbent wall, foyer, Conference room capacity, Plan hall sc., Absorbent wall, Absorbent wall, Conference room capacity, Ceiling plan sc., Reflective panels, The diffusing surface, Soundproof carpet finish, Section developed sc., Conference room capacity, Absorbent panels, At the top, Perforated hard, Absorbent panels, Perforated hard, Absorbent panels, At the top, Perforated hard, Absorbent panels, Perforated hard, parapet, parapet, parapet, parapet, parapet, parapet, parapet, parapet, parapet, parapet, parapet, parapet, parapet, parapet, parapet, parapet, parapet, parapet, parapet, parapet, parapet, parapet, parapet, parapet, parapet, parapet, parapet, parapet, parapet, parapet, parapet, parapet, parapet, parapet, parapet, parapet, parapet, parapet, parapet, parapet, parapet, parapet, parapet, parapet, parapet, parapet, parapet, parapet, parapet, parapet, parapet, parapet, parapet, parapet, D.S. Women mp, Lobby bar accommodation, URF, Secondary node access ground floor area sq. Wall staircase rf., parapet, parapet, parapet, URF, parapet, parapet, URF, Room for personnel overflown low fire, The distance to the traffic node no. m., Distance to nodule no. m., Service node personal access kitchen and surface maintenance mp. Wall staircase rf. Natural ventilation high fire risk, Hotel room interior surface nonportant washable fire paint, URF, URF, URF, URF, URF, URF, URF, URF, URF, URF, Open-air breakfast room. Mp and, Stone wall stone paving stone joining elements, Finishing bar: stone planks metal joining elements, Separate wall bar with rf wall., URF, URF, URF, URF, URF, URF, URF, URF, URF, URF, URF, URF, URF, URF, URF, URF, URF, URF, URF, URF, URF, URF, URF, URF, URF, URF, URF, URF, URF, URF, URF, URF, URF, Foyer waiting area area sq. Open space level finishes: metallic plywood and fire decorations, Waiting area foyer surface area sqm open space level finishes: metallic plywood and decorations, Main node access ground floor sqm. Wall staircase rf. Natural ventilation through windows, Secondary node access ground floor area sq. Wall staircase rf. Natural ventilation time through windows, Lift the intervention of firefighters rf. At least time put auto door rf rf. Minimum hours, Lift elevator hotel staff rf. Minimum hours put elevator goods from kitchen rf. hour, To the high buildings the situation of thermal load finishing and will not exceed, Secondary node access ground floor area sq. Natural ventilation opening windows manually, Secondary node access ground floor area sq. Wall staircase rf., Service node personal access kitchen and surface maintenance mp. House ladder rf. Fire risk, D.S. men, Separate entrance small groups fire risk small virtual separation, URF, URF, URF, Space discussions small fire risk surface marble and stone dry girders metal fasteners, Office sect. Large fire-extinguishing, dry, metal-based plates, Main borough driving surface. Large fire-extinguishing, dry, metal-based plates, Overhead floor open space fire risk but possibility of spreading stone plating metal clasps and glass railing, The open space of the pantry above the ground floor, Secondary node access ground floor area sq. Fire risk small wall house ladder rf. Natural ventilation time finishes: cold materials, Access area nodal circulation open space on levels, Entry area office spaces, Administrative office mp wall rigips paint metal fasteners, Administrative office mp finishes: wall plaster paint metal fasteners, Distribution hall to offices and dependencies, Distribution hall, Storage space documents and fire vault separation through the walls hours, Mixed sanitary group surface. Sqm of fire, Mixed health insurance group, Public bar area on the ground floor
Raw text data extracted from CAD file:
| Language | N/A |
| Drawing Type | Full Project |
| Category | Mechanical, Electrical & Plumbing (MEP) |
| Additional Screenshots |
 |
| File Type | dwg |
| Materials | Glass, Wood |
| Measurement Units | |
| Footprint Area | |
| Building Features | Elevator, Car Parking Lot |
| Tags | Auditorium, autocad, DWG, einrichtungen, facilities, fire, full, gas, gesundheit, Hotel, l'approvisionnement en eau, la sant, le gaz, machine room, maquinas, maschinenrauminstallations, plans, Project, provision, safety, sections, wasser bestimmung, water |
