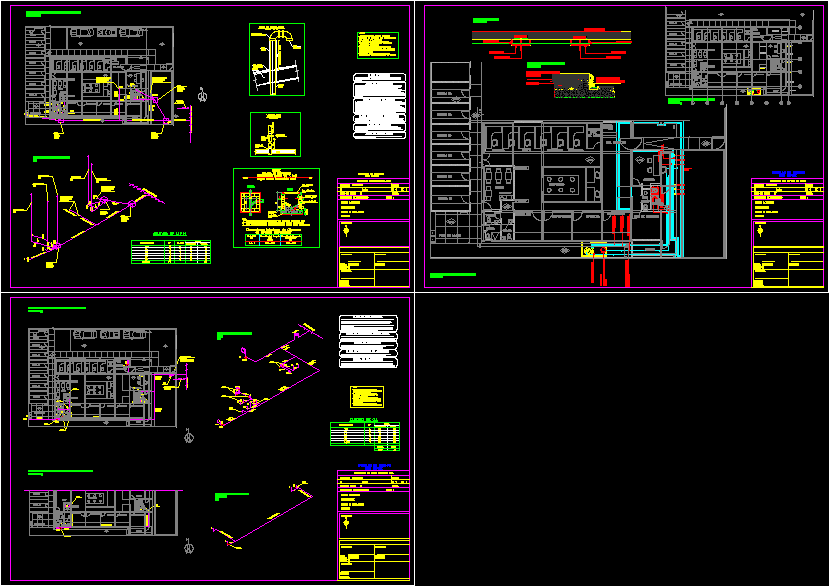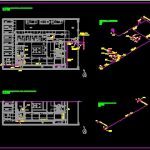
Medical Office Facility DWG Plan for AutoCAD
PLANS, DETAILS and isometric OFFICE OF HEALTH FACILITY.
Drawing labels, details, and other text information extracted from the CAD file (Translated from Spanish):
glosa of lengths, glosa of home removals, standard glosa of starts, it is the obligation of the user to pay for the removal and restitution of the works built inside the closing line of the building, when this is necessary for the maintenance or normalization of the start-up of potable water and sewerage household connection., calibration glossary, easements glossary, contractor:, designer:, owner:, date, sewage project, feasibility certificate, notice of start, project, date:, date, sheet , civil engineer, juan menares, address, address:, rut:, name:, profession:, commune, loteo or poblacion, informative, street or passage, owner:, rut, profession, name, location, detail ventilation, double, duct , gotera cover, wet or similar, cover, register, cover, ventilation, slab, pass of, ventilation, mosquito net, mesh, with uv protection, clamp, type h-briones, glosa of inlets, glos To rainwater, the rainwater will be conducted independently to the sewage collection network, the domiciliary union will be executed according to the standard of Andean waters s.a. in force, which must be executed by an authorized contractor., glossary of standard, -you must verify that the point of, connection does not interfere with the placement, -the contractor must consider the, installation and connection of all the appliances and furniture , -the materials must be considered, flexible, stopcocks, etc, that are, necessary for the installation of all, the artifacts, -all the pipes that can be installed inside the partition, notes:, mortar, filling of, carved, mesh, slab, plant, cut, inspection chamber, detail, scale, reinforced, note, depth, dimension, bench level, last chamber, interior dimensions of chambers, rectangular section, ax, unit, total, sums , ueh, artifacts, class, table of ueh, qti, qi box, qmp, bll, bll, new office, office pavilion, matrix exist., cold drinking water project, water mirror project, asp. background, asp. clean bottom, gutter to receive mirror overflow water, asp. clean bottom, discharge towards pond, pump room, projection, detail without scale, detail water borte mirror without scale, existing PVC collector mm, forced drain water mirror with valve, forced drain water mirror with valve, existing collector, thermos , existing matrix, start proj., calf., desc., start exist., to eliminate, you exist. to eliminate, to r q u i t e c t u u. v., uwe rohwedder gremler, observations, work :, legal representative :, location :, xxxxxxxxxxxxxxxxxxx, esc., barbara ryan and cia ltda., content :, pre-project, cuts and elevations, thickness and color, pencil, apparent color, pencils black, yellow, white, magenta, blue, cyan, green, red, orange, creation file – preliminary project entry, modification file – observations, general plan, cuts and details, notes, – verify measurements on site, – project subject to change according to , calculation and owner requirements
Raw text data extracted from CAD file:
| Language | Spanish |
| Drawing Type | Plan |
| Category | Mechanical, Electrical & Plumbing (MEP) |
| Additional Screenshots |
 |
| File Type | dwg |
| Materials | Other |
| Measurement Units | Metric |
| Footprint Area | |
| Building Features | Deck / Patio |
| Tags | autocad, care, details, DWG, einrichtungen, facilities, facility, gas, gesundheit, health, installation, isometric, l'approvisionnement en eau, la sant, le gaz, machine room, maquinas, maschinenrauminstallations, medical, office, plan, plans, provision, wasser bestimmung, water |
