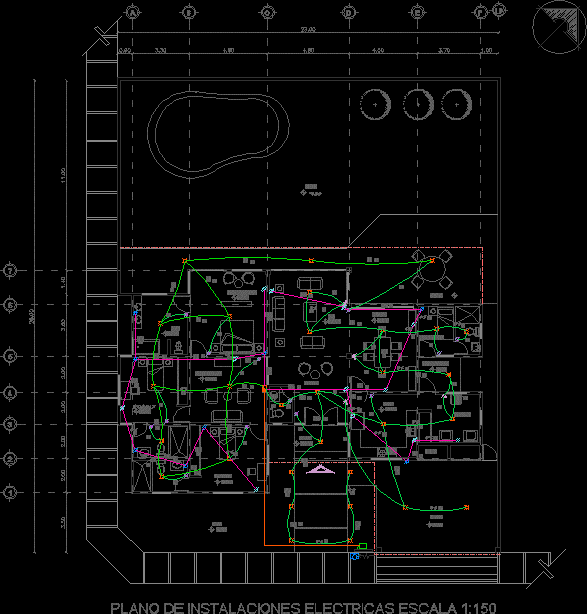
Home Room DWG Block for AutoCAD
architectural plant with complete electrical installation and electrical calculations.
Drawing labels, details, and other text information extracted from the CAD file (Translated from Spanish):
access, service yard, dinning room, living room, Master bedroom, bath, bedroom, garage, Family stay, receiver, kitchen, laundry, Cto. of service, portico, garden, garden, Electric scale plan, cellar, Architectural department, University of guanajuato division of art and design, Herz, theme, Lighting in commercial premises, student, Ortega jasso mauricio salvador, graphic scale, architect, Building installations iii, group, date, Meters, plane of, electrical installation, scale, flat, Sky exit, Simple eraser, Double eraser, Simple contact, Double contact, load center, Power meter, switch, Symbology, Watts, Installed watts charge, Single-family diagram, Finished floor height
Raw text data extracted from CAD file:
| Language | Spanish |
| Drawing Type | Block |
| Category | Mechanical, Electrical & Plumbing (MEP) |
| Additional Screenshots |
 |
| File Type | dwg |
| Materials | |
| Measurement Units | |
| Footprint Area | |
| Building Features | Garage, Deck / Patio, Car Parking Lot, Garden / Park |
| Tags | architectural, autocad, block, calculations, complete, DWG, einrichtungen, electrical, electrical plan, facilities, gas, gesundheit, home, house, installation, l'approvisionnement en eau, la sant, le gaz, machine room, maquinas, maschinenrauminstallations, plant, provision, room, wasser bestimmung, water |
