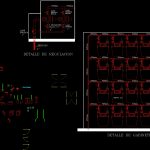
Gas Details DWG Detail for AutoCAD
Here you will find details of all types to make a map of this file contains gas from views to the elements for a 45 °, also on the ground all that are needed.
Drawing labels, details, and other text information extracted from the CAD file (Translated from Spanish):
Esc., Lm, Conlind axis., Ventilation sup. Nag surface free of ventilation, Ventilation inf. Nag surface free of ventilation, Low epoxy, Epoxy, Go up epoxy, Low epoxy, Epoxy, Go up epoxy, Rigid connection, Installer: camacho oscar mat. Cat., Locality: san martín province mendoza, Gas installation, Street: pringles nº, Between: street carmen street perrupato, Owner’s signature, Plumbing detail, references, Location sketch, Installer’s signature, Perruato street, Carmen street, Street pringles, ventilation, Pipe exist., Kitchen ventilation ch. Galv., Capacity bar regulator, Capacity meter, total, Niche for natural gas, Boiler tbu. Ventilation ch. Galv., Arjonilla street, scale:, Ventilation inf. Nag surface free of ventilation, Cabinet detail, Apartment, Spherical, Regulatory detail, key, Regulators, key, Spherical, key, Spherical, key, Spherical, service, Plugged mouth
Raw text data extracted from CAD file:
| Language | Spanish |
| Drawing Type | Detail |
| Category | Mechanical, Electrical & Plumbing (MEP) |
| Additional Screenshots |
 |
| File Type | dwg |
| Materials | |
| Measurement Units | |
| Footprint Area | |
| Building Features | Car Parking Lot |
| Tags | autocad, DETAIL, details, DWG, einrichtungen, elements, facilities, file, find, gas, gas details, gesundheit, ground, l'approvisionnement en eau, la sant, le gaz, machine room, map, maquinas, maschinenrauminstallations, provision, types, views, wasser bestimmung, water |

muy bueno