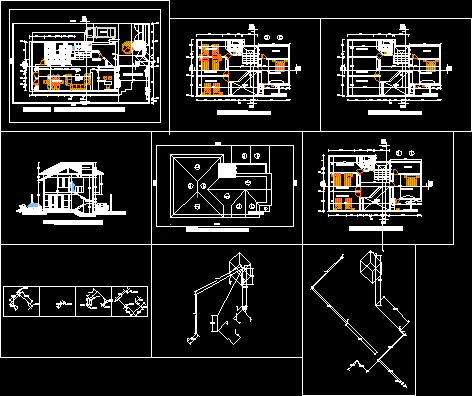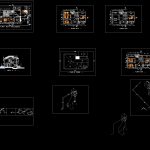ADVERTISEMENT

ADVERTISEMENT
Plumbing Single Family DWG Plan for AutoCAD
Architectural plans and isometric plus the installation of the water for the home.
Drawing labels, details, and other text information extracted from the CAD file (Translated from Spanish):
Fox, .. plant site .., study, living room, dinning room, W.c., kitchen, entry, Retreat sash garden, garage, .. plant .., bedroom, empty, bedroom, bath, balcony, .. cut .., living room, High water tank, Roof .., .. plant .., bedroom, empty, bedroom, bath, balcony, .. plant .., bedroom, empty, bedroom, Auxiliary room, bath, balcony
Raw text data extracted from CAD file:
| Language | Spanish |
| Drawing Type | Plan |
| Category | Mechanical, Electrical & Plumbing (MEP) |
| Additional Screenshots |
 |
| File Type | dwg |
| Materials | |
| Measurement Units | |
| Footprint Area | |
| Building Features | Garage, Garden / Park |
| Tags | architectural, autocad, DWG, einrichtungen, facilities, Family, gas, gesundheit, home, installation, isometric, l'approvisionnement en eau, la sant, le gaz, machine room, maquinas, maschinenrauminstallations, plan, plans, plumbing, provision, single, wasser bestimmung, water |
ADVERTISEMENT
