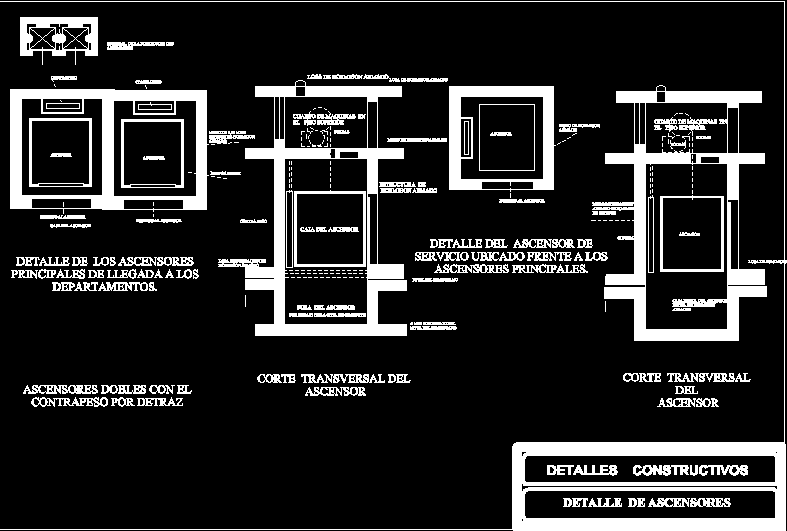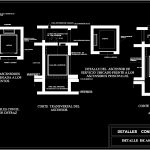
Elevator Details DWG Section for AutoCAD
PLANT AND SECTION OF PUBLIC AND SERVICE ELEVATOR WITH RESPECTIVE MEASURES
Drawing labels, details, and other text information extracted from the CAD file (Translated from Spanish):
constructive details, Elevator detail, Detail of the main arrival lifts departments., Double elevators with counterbalance for detraz, Detail of the service elevator located in front of the main elevators., Cross section of the elevator, Elevator box, Machine room on the top floor, Reinforced concrete slab, Reinforced concrete structure, Lift pit, Semisotano level sel, Mts below ground level, Layout of the position of the elevators, Elevator box, elevator, counterweight, Thick concrete wall, Entrance to the elevator, Elevator shaft, Pulleys, Reinforced concrete wall, Reinforced concrete slab, Against weight, Below the foundation level, Concrete foundation slab, elevator, Entrance to the elevator, Reinforced concrete wall, Reinforced concrete wall of mts thick, Machine room on the top floor, Pulleys, elevator, counterweight, Pulleys, Hollow elevator box made of reinforced concrete, Foundation slab
Raw text data extracted from CAD file:
| Language | Spanish |
| Drawing Type | Section |
| Category | Mechanical, Electrical & Plumbing (MEP) |
| Additional Screenshots |
 |
| File Type | dwg |
| Materials | Concrete |
| Measurement Units | |
| Footprint Area | |
| Building Features | Elevator |
| Tags | ascenseur, aufzug, autocad, details, DWG, einrichtungen, elevador, elevator, facilities, gas, gesundheit, l'approvisionnement en eau, la sant, le gaz, machine room, maquinas, maschinenrauminstallations, Measures, plant, provision, PUBLIC, respective, section, service, wasser bestimmung, water |
