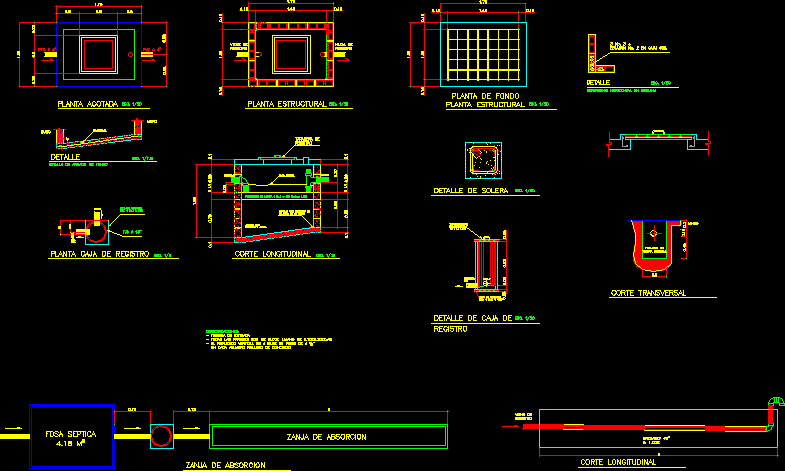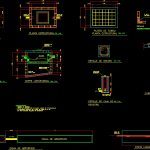
Septic Tank DWG Detail for AutoCAD
Septic tank – Several details
Drawing labels, details, and other text information extracted from the CAD file (Translated from Spanish):
bounded plant, pvc, structural plant, bottom plant, structural plant, esc, comes from registration, towards record, detail, esc, horizontal corner referral, do not. link no. in every armhole, detail, esc, detail of armed background, ref., Wall, Solera detail, esc, projection of hearth est., registration cover, longitudinal cut, esc, departure, entry, liquid level, Chamfer with cement mortar in the joint, smoothed with cement sand, plant register box, esc, t.g, concrete cover, ref., pvc, towards ditch sep., pvc, concrete base ref., concrete cover with squeegee, ref., Wall, box detail, esc, registry, septic tank, absorption ditch, natural earth filling, minimum, cross-section, longitudinal cut, absorption ditch, entrance pipe all the walls are light block of the vertical reinforcement is base of pins in each hole filled with concrete, drenasep s:, comes from registration
Raw text data extracted from CAD file:
| Language | Spanish |
| Drawing Type | Detail |
| Category | Mechanical, Electrical & Plumbing (MEP) |
| Additional Screenshots |
 |
| File Type | dwg |
| Materials | Concrete |
| Measurement Units | |
| Footprint Area | |
| Building Features | |
| Tags | autocad, DETAIL, details, DWG, einrichtungen, facilities, gas, gesundheit, l'approvisionnement en eau, la sant, le gaz, machine room, maquinas, maschinenrauminstallations, provision, septic, tank, wasser bestimmung, water |
