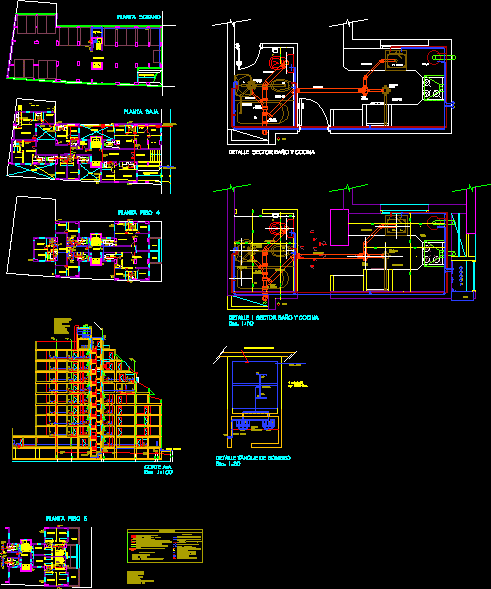
Sanitary Installation Axo Building DWG Block for AutoCAD
Sanitary installation department building AXO – Architectonic plants , branches
Drawing labels, details, and other text information extracted from the CAD file (Translated from Spanish):
coc, parking, b.i., t. pumping, ramp to parking, basement, bedroom, mono-environment, ppa, kitchen, living-dining room, air and light, proy. illum vent zenith, bach, pc, ccdv, green space, tcg, access hall, room, meters, reception, entrance hall, cv, lm, connection to distribution network, ll.m., office, ll.p., plant low, ci, connection to external collector, circulation, pl, terrace, llp, llm, ci susp., cut to: a, b.inc., p.c. with siphon, ppa poliang., b.inc., extint., secondary drains artifacts, material., of the same material., references, stopcock spherical type italy line for af and ac., stopcocks, faucet assortment., cold and hot water, vr, ll.p., automatic, pumps, vl, collector, automatic floating, ll.p, detail pumping tank, cdv, t.tanque, bathroom and kitchen sector detail
Raw text data extracted from CAD file:
| Language | Spanish |
| Drawing Type | Block |
| Category | Mechanical, Electrical & Plumbing (MEP) |
| Additional Screenshots |
 |
| File Type | dwg |
| Materials | Other |
| Measurement Units | Metric |
| Footprint Area | |
| Building Features | Garden / Park, Deck / Patio, Parking |
| Tags | architectonic, autocad, block, building, department, DWG, einrichtungen, facilities, gas, gesundheit, installation, l'approvisionnement en eau, la sant, le gaz, machine room, maquinas, maschinenrauminstallations, plants, provision, Sanitary, wasser bestimmung, water |
