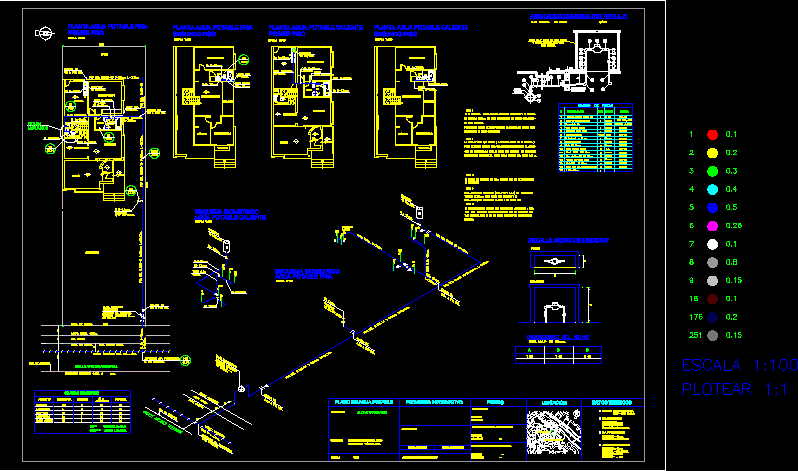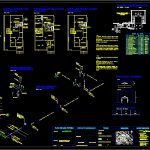
Plane Trace Potable Water DWG Block for AutoCAD
Plane with sewerage of potable water
Drawing labels, details, and other text information extracted from the CAD file (Translated from Spanish):
rainwater canal, tub, family room, balcony, second floor, terrace, bathroom, potable water level, project, scale, location, technical data, signatures, owner:, civil constructor designer:, contractor civil constructor:, approval, start date, informative project, sewage system, chorrillos – viña del mar, end date, address:, name:, —, project start, map existing, atefacto, toilet, bathroom-tub, dishwasher, sink, garden key, artifact, qi x, llj, expense table, symbology, quantity, subtotal, start a.p. projected, street valdes vergara, existing collector c.c.c. d mm., closing line, hearth line, green aea, road axis, living, antejardin, access, hall, desk, extension, future, future bathroom, washing machine, dryer, kitchen, dining room, patio, first floor, projected , increase of diameter, it is eliminated, change of, what to pvc hid., existing, ups c.cu, calefont, comes c.cu, climbs, plant cold drinking water, plant hot drinking water, comes, detail niche of meter , plant, elevation, dimensions of the niche, map projected, c.cu to pvc hid., increase diameter, existing matrix, concrete sidewalk, green area, hearth line, wash, machine, cold potable water, min., closing line, wall foundation, if the minimum distance between the copper pipe and the roadway, for no reason should the copper pipe be heated to flexibilize it or give it curvatures., home start ap type, as it may be used for an eventual intervention at the start, this distance., and metal door with viewfinder, rubber, matrix, mm., for reading, max., niche map insitu in case scale, the unit of measurement is in mm., provided it is not specified, it, its threaded ends must be of different thread, meter., the opposite., parts table, designation, rubber trim, bronze, copper , var., rubber, fdo. faith, norm, quantity, material, isometric scheme, hot drinking water, street limache, valdes vergara, lomas chorrillos, calle alvaerez, chorrillos, berger
Raw text data extracted from CAD file:
| Language | Spanish |
| Drawing Type | Block |
| Category | Mechanical, Electrical & Plumbing (MEP) |
| Additional Screenshots |
 |
| File Type | dwg |
| Materials | Concrete, Other |
| Measurement Units | Metric |
| Footprint Area | |
| Building Features | Garden / Park, Deck / Patio |
| Tags | autocad, block, DWG, einrichtungen, facilities, gas, gesundheit, l'approvisionnement en eau, la sant, le gaz, machine room, maquinas, maschinenrauminstallations, plane, potable, provision, sewerage, trace, wasser bestimmung, water |
