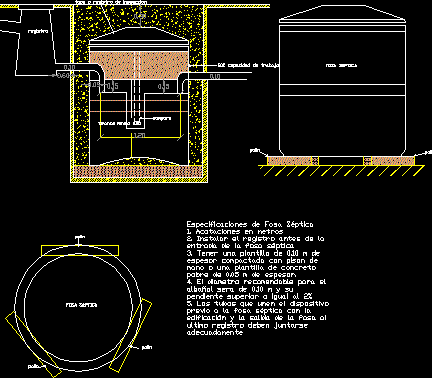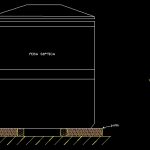ADVERTISEMENT

ADVERTISEMENT
Septic Grave DWG Section for AutoCAD
Section and specifications
Drawing labels, details, and other text information extracted from the CAD file (Translated from Spanish):
Septic tank specifications dimensions in meters install the register before the entrance of the septic tank have a thick compacted stencil with hand pison a poor concrete concrete template of thick. The recommended diameter for the masonry will be of its superior slope equal to the tubes that connect the previous device the septic tank with the building the exit of the pit to the last register must join properly, registry, bulkhead, working capacity, Minimum brace, Inspection log cap, septic tank, Polin, septic tank, Polin
Raw text data extracted from CAD file:
| Language | Spanish |
| Drawing Type | Section |
| Category | Mechanical, Electrical & Plumbing (MEP) |
| Additional Screenshots |
 |
| File Type | dwg |
| Materials | Concrete, Masonry |
| Measurement Units | |
| Footprint Area | |
| Building Features | |
| Tags | autocad, DWG, einrichtungen, facilities, gas, gesundheit, grave, l'approvisionnement en eau, la sant, le gaz, machine room, maquinas, maschinenrauminstallations, provision, section, septic, specifications, wasser bestimmung, water |
ADVERTISEMENT
