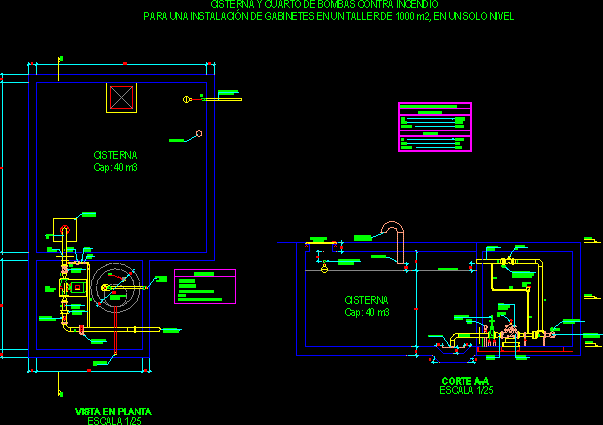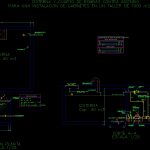
Cistern – 40 M3 DWG Section for AutoCAD
Cistern – 40 m3 – Fire Protection – Plant – Section
Drawing labels, details, and other text information extracted from the CAD file (Translated from Spanish):
Kpa, psi, Adt, Pot. Approx, Hdt, Pot. Approx., Characteristics of fire pumping equipment, Jockey pump, Fire pump, Gpm, Gpm, tank, chap:, The water network, Fire, Line output, System test, bomb, jockey, bomb, Fire, Pot: h.p., valve, In the suction, Antivortex dish, Filled pipe comes, valve, Relief, valve, Check, valve, butterfly valve, At the discharge, Check valve, Break water, suction, It comes out, suction, bomb, Fire, pressure gauge, Discharge, pressure gauge, Suction, valve, air, bomb, jockey, Return line, Valve in, Suction, butterfly valve, At the discharge, cut, The water network, Fire, Antivortex dish, suction, Pot: h.p., Niv, test, Inspection cap, Maximum water level, valve, relief, butterfly valve, With position indicator, It comes out, scale, meter of, flow, license plate, Ventilation up, Pumping chamber, Of drains, Hdt, Pot. Hp pump aprox, Sump pump, Inboardable submersible type pump, Go the net, Of drains, impulsion, Cistern fire pump room, For a cabinet installation in a one-level workshop, tank, chap:, Plant view, scale, Enter filled pipe, Output protected by, Insect mesh, Low loss
Raw text data extracted from CAD file:
| Language | Spanish |
| Drawing Type | Section |
| Category | Mechanical, Electrical & Plumbing (MEP) |
| Additional Screenshots |
 |
| File Type | dwg |
| Materials | |
| Measurement Units | |
| Footprint Area | |
| Building Features | Car Parking Lot |
| Tags | autocad, cistern, DWG, einrichtungen, facilities, fire, gas, gesundheit, l'approvisionnement en eau, la sant, le gaz, machine room, maquinas, maschinenrauminstallations, plant, protection, provision, section, wasser bestimmung, water |
