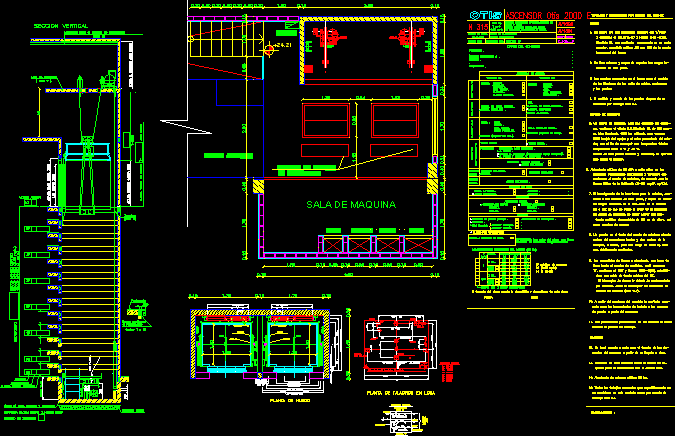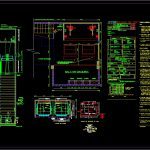
Elevator Details DWG Section for AutoCAD
Elevator Details – Sections
Drawing labels, details, and other text information extracted from the CAD file (Translated from Spanish):
building intended, golden, bright chrome, stainless steel, cabin, door, finish, various, checked: j.c.g., drawn: j.m.z., unity, reason for the reissue:, date edition, otis elevator, options, simplex, collective downhill, maneuvers, simple automatic, Access, Printed sheet, floor doors, peach, blue zirconium, gray, cream, otiskin, White, titanium gray, turquoise, natural, wood, cs version, classic version, cabin finishes, full side, lateral in central panel, curved roof, manager, otiskin white, stainless steel, silver, white carrara, without, curved roof, lateral in central panel, stainless steel, Access, duplex, selective collective, simplex, full side, in the background in front of the, in front of the mirror, at the bottom, constant handrail: sending side, middle to bottom, box will be filled out compulsorily., important: the dimensions of the plane that have, optional elements, firm, date, the signer of the plane accepts the layout dimensions of this plane, a counterweight in the background., fourth machines above the gap., automatic doors central opening in, contract data, cabin floors., address, client, architect, cabin decorate on site, They are, sheet, new regulation, positional on main floor, main elevator, auxiliary lift, complete rem, photocell, parachute in counterweight, vel., mark one where appropriate., motor electrical characteristics, system, vel., Maximum number of accesses:, start, tension, nominal, on top of the tractor mechanism another on top of the, the force rush with intake, from the beginning of the assembly the current, the provisional protections in the accesses to the hole, a closed room suitable for the deposit of, all the necessary jobs that specifically do not, lighting of minimum lux landings., installation of telephone line up to the fourth, observations, diverse, are considered in this contract as on behalf of, zardoya otis s.a., by padlock. next to the lighting switch is, the power switch will be equipped with an interlock, according to mibt norm, ground up the chart according to scheme, if for a load of kp each, for the work tools the essays, elevator mentions from your arrival works., of the point of the lift., during the assembly period., machines for communication with the central otis., will install a plug, a maximum voltage drop of the, duly marked., a smooth hole with smaller collapses, a watertight pit capable of supporting the loads, the necessary straps in the hollow for the anchorage, the received auction of the doors after his, the concreting of the for the, a hook on the ceiling of the engine room located, works supplies on behalf of the client, hole, machine room, the doors, removable metal tection of m. so, of the quarter of should be provided a, form the measures of this able to resist, the indicated charges. if the machine, is more than m over the rest of the surface, as an access staircase., placement by zardoya otis s.a., according
Raw text data extracted from CAD file:
| Language | Spanish |
| Drawing Type | Section |
| Category | Mechanical, Electrical & Plumbing (MEP) |
| Additional Screenshots |
 |
| File Type | dwg |
| Materials | Steel, Wood, Other |
| Measurement Units | |
| Footprint Area | |
| Building Features | Elevator |
| Tags | ascenseur, aufzug, autocad, details, DWG, einrichtungen, elevador, elevator, facilities, gas, gesundheit, l'approvisionnement en eau, la sant, le gaz, machine room, maquinas, maschinenrauminstallations, provision, section, sections, wasser bestimmung, water |

