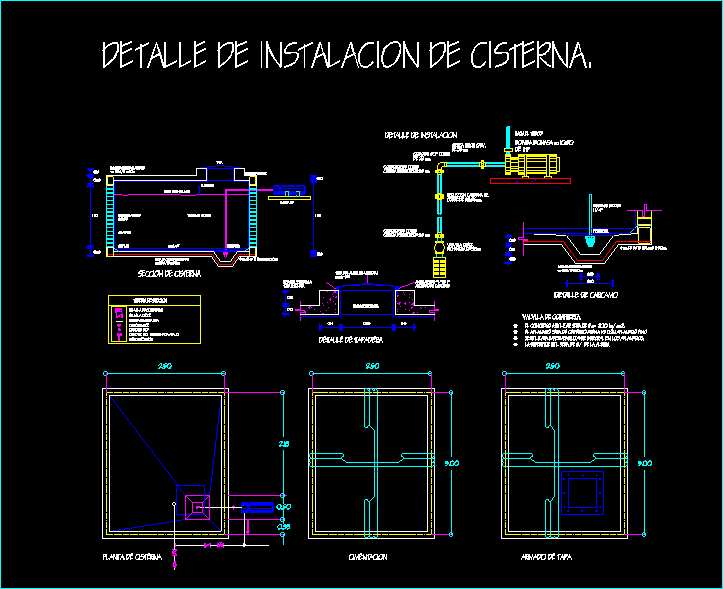
Cistern Details DWG Section for AutoCAD
Cistern Details – Plants – Sections – Elevations –
Drawing labels, details, and other text information extracted from the CAD file (Translated from Spanish):
the useful surface will be of the height, integral waterproofing will be used in the flat., The leveling will be sand cement with fine flattening., the concrete will be of, gate valve, bomb bonasa, carcamo detail, var. from, reinforced concrete slab, cover assembly, bomb, union nut, exit elbow down, tee connection, cold water pipe, check valve, gate valve, suction pipe, cistern section, reinforced concrete slab, cistern plant, elbow of, var. from, flattened, chamfer, brick wall, foundation, copper film, outer rope of mm., cover detail, galvanized sheet top, man record, var. of est., pichancha, suction pipe, Solera lid, welded hinge, check valve, pichancha of, drowned in concrete, angular type of, free water level, top, float, var. from, reinforced concrete slab, copper connector, outer rope of mm., man record, installation detail, copper, bell reduction, nut union galv., copper elbow, of mm., mm, towards the water tank, var. of est., pichancha, suction pipe, detail of cistern installation.
Raw text data extracted from CAD file:
| Language | Spanish |
| Drawing Type | Section |
| Category | Mechanical, Electrical & Plumbing (MEP) |
| Additional Screenshots |
 |
| File Type | dwg |
| Materials | Concrete |
| Measurement Units | |
| Footprint Area | |
| Building Features | |
| Tags | autocad, cistern, details, DWG, einrichtungen, elevations, facilities, gas, gesundheit, l'approvisionnement en eau, la sant, le gaz, machine room, maquinas, maschinenrauminstallations, plants, provision, section, sections, wasser bestimmung, water |
