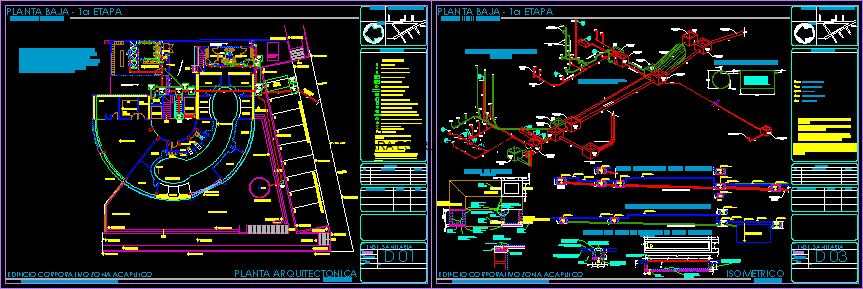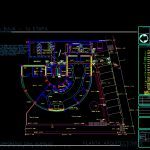
Corporate Building DWG Section for AutoCAD
Plant – Schematic sections of sewers drainages – Isometric details
Drawing labels, details, and other text information extracted from the CAD file (Translated from Spanish):
water mirror, rdi, access plaza, elevator, pipeline, elevator, goes up, electric, cto., access plaza, access, box, goes up, local, ATM, stand, control, cto., goes up, local, stand, video, matrix, pole, screen, phone, ATM, count, access plaza, adjoining, n.p.t., n.s.f., n.p.t., health, cleanliness, cto., local, n.p.t., n.p.t., n.j.t., n.p.t., n.c.a., n.c.a., n.p.t., ran, raj, ran, raj, to the collector, general, pit, septic, raj, reg, existing tube, registry, existing, raj, flat, scale, drawing, boundary, sept, indicated, mts., revised, authorizations, date, firm, annotation, date, revisions, General notes, inst sanitary, architectural plant, ground floor stage, corporate building acapulco zone, sanitary instalation, localization map, date, av. coastal german miguel, av. horacio nelson, brave gunboat, frigate yucatan, frigate sta. Maria, com. carreon, james cook, eduardo neri, panorama, highway, roundabout diana, Location, north, symbology, raj, diameter pipe indicated, diameter tee connection indicated, tube for wc connection, diameter indicated elbow, soapy water register, Yee connection of indicated diameter, diameter indicated elbow, floor strainer, ran, black water register, rise with elbow of indicated diameter, diameter fan tube indicated, cleanliness, cellar, goes up, bap, exective reducer of indicated diameters, TV., pipe by false ceiling of indicated diameter, raj, ran, line by, false ceiling, Elbow of with diameter indicated, lowering of sewage, lowering of soapy water, reg, n.a., reg, n.a., reg, n.a., reg, n.a., reg, n.a., reg, n.a., reg, n.a., reg, n.a., reg, n.a., reg, n.a., reg, rap, reg, raj, reg, raj, reg, drag level, n.a., ad, floor drain model brand, helvex, roof strainer for model, helvex brand, grid with angle frame, of cm cm, cm sills, pending inima of, n.a., reg, the pipe will be rigid pvc brand duralon cedula minimum earrings of the whole pipeline will be hidden by floors soffits, health, the scope of work for this first stage for the are up to the flattened and considering the preparations of gas installations without any placement of any furniture but in this plane these are drawn for greater understanding of the project, substation, electrical, Note: the depth of the records is, see levels in the schematic sections of the, the corresponding facilities., isometric of the installation, sanitary, flat, scale, drawing, boundary, sept, indicated, mts., revised, authorizations, date, firm, annotation, date, revisions, General notes, inst sanitary, isometric, ground floor stage, corporate building acapulco zone, isometric details, localization map, date, av. coastal german miguel, av. horacio nelson, brave gunboat, frigate yucatan, frigate sta. Maria, com. carreon, james cook, eduardo neri, panorama, highway, roundabout diana, Location, north, finished floor level, n.p.t., upper level of firm, n.s.f., street level, n.c.a., Garden level finished, n.j.t., drag level, n.a., registry, existing, n.a., n.p.t., cut schematic soapy waters, n.p.t., n.a., n.p.t., n.a., n.p.t., n.a., n.p.t., n.a., n.p.t., cut schematic blackwater
Raw text data extracted from CAD file:
| Language | Spanish |
| Drawing Type | Section |
| Category | Mechanical, Electrical & Plumbing (MEP) |
| Additional Screenshots |
  |
| File Type | dwg |
| Materials | Plastic |
| Measurement Units | |
| Footprint Area | |
| Building Features | Elevator, Garden / Park |
| Tags | autocad, building, corporate, details, drainages, DWG, einrichtungen, facilities, gas, gesundheit, isometric, l'approvisionnement en eau, la sant, le gaz, machine room, maquinas, maschinenrauminstallations, plant, provision, schematic, section, sections, sewers, wasser bestimmung, water |
