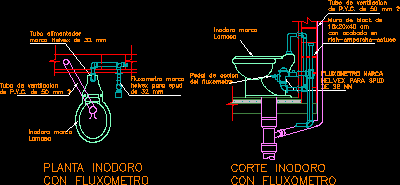ADVERTISEMENT

ADVERTISEMENT
Installation Of Toilet With Airflow Meter DWG Section for AutoCAD
Constructive detail of installation airflow meter – Detail in section and plant
Drawing labels, details, and other text information extracted from the CAD file (Translated from Spanish):
cutting toilet with fluxometer, toilet plant with fluxometer, ventilation tube of p.v.c. mm, toilet lamosa, helvex mark feeder tube of mm, Fluxometer action pedal, fluxometer helvex mark for spud of mm, toilet lamosa, cm block wall finished in, ventilation tube of p.v.c. mm, fluxometer helvex mark for spud of mm
Raw text data extracted from CAD file:
| Language | Spanish |
| Drawing Type | Section |
| Category | Mechanical, Electrical & Plumbing (MEP) |
| Additional Screenshots |
 |
| File Type | dwg |
| Materials | |
| Measurement Units | |
| Footprint Area | |
| Building Features | |
| Tags | airflow, autocad, constructive, DETAIL, DWG, einrichtungen, facilities, gas, gesundheit, installation, l'approvisionnement en eau, la sant, le gaz, machine room, maquinas, maschinenrauminstallations, meter, plant, provision, section, toilet, wasser bestimmung, water |
ADVERTISEMENT
