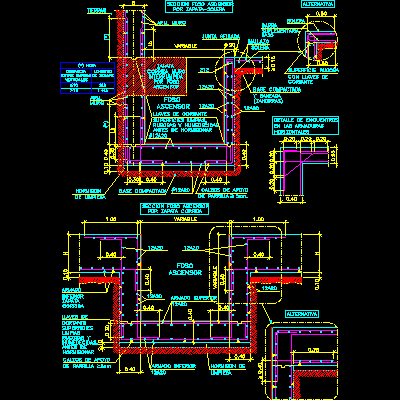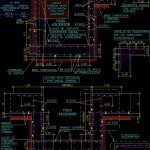
Detail Elevator Pit DWG Section for AutoCAD
Detail elevator pit in perimeter wall – Section
Drawing labels, details, and other text information extracted from the CAD file (Translated from Spanish):
by, lift pit section, variable, elevator, before concreting, surfaces, rough, cutting keys, variable, pit, armed superior, elevator, lower armed, lift pit section, by zapata corrida, grill, support chocks, concrete, cleaning, armed, keys of, grill, support chocks, surfaces, cutting, lower, compacted base, length, overlap, arm., land, vertical, between bars, note:, distance, elevator, run wall, interrupted, by pit, shoe, pit, arm. Wall, concrete, variable, horizontal, compacted base, sealed joint, meeting details, in the armors, mesh, healthy, sill, alternative, sill, bar, rough surface, with keys, supplementary, Wall, cutting, rough, concrete, before, run, shoe, cleaning, alternative
Raw text data extracted from CAD file:
| Language | Spanish |
| Drawing Type | Section |
| Category | Mechanical, Electrical & Plumbing (MEP) |
| Additional Screenshots |
 |
| File Type | dwg |
| Materials | Concrete |
| Measurement Units | |
| Footprint Area | |
| Building Features | Elevator |
| Tags | ascenseur, aufzug, autocad, DETAIL, DWG, einrichtungen, elevador, elevator, facilities, gas, gesundheit, l'approvisionnement en eau, la sant, le gaz, machine room, maquinas, maschinenrauminstallations, perimeter, pit, provision, section, wall, wasser bestimmung, water |
