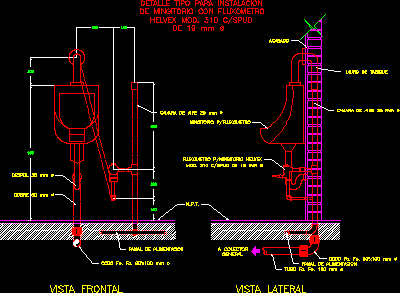ADVERTISEMENT

ADVERTISEMENT
Detail Urinal Installation DWG Detail for AutoCAD
Complete detail of urinal installation – Technical specifications – Frontal and lateral view
Drawing labels, details, and other text information extracted from the CAD file (Translated from Spanish):
helvex mod., of urinal with fluxometer, type detail for installation, mm, manifold, general, partition wall, finish, air chamber mm, helvex fluxometer, urinal, food branch, elbow fo. fo. mm, tube fo. fo. mm, mod. mm, food branch, elbow fo. fo. mm, air chamber mm, front view, side view, cespol mm, copper mm, n.p.t.
Raw text data extracted from CAD file:
| Language | Spanish |
| Drawing Type | Detail |
| Category | Mechanical, Electrical & Plumbing (MEP) |
| Additional Screenshots |
 |
| File Type | dwg |
| Materials | |
| Measurement Units | |
| Footprint Area | |
| Building Features | |
| Tags | autocad, complete, DETAIL, DWG, einrichtungen, facilities, frontal, gas, gesundheit, installation, l'approvisionnement en eau, la sant, lateral, le gaz, machine room, maquinas, maschinenrauminstallations, provision, specifications, technical, urinal, View, wasser bestimmung, water |
ADVERTISEMENT
