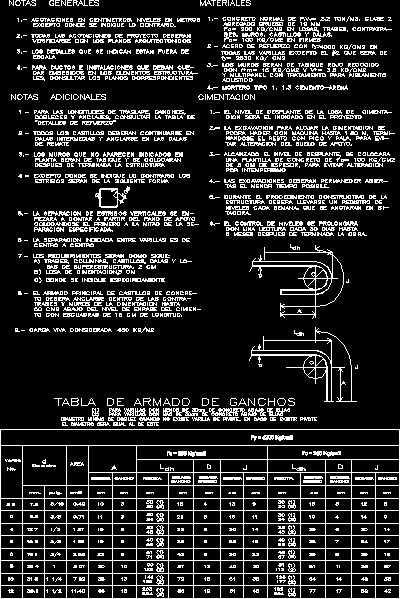
Table Structural DWG Block for AutoCAD
TABLE STRUCTURAL
Drawing labels, details, and other text information extracted from the CAD file (Translated from Spanish):
a concrete template of, can do with machine up, the level of slant of the slab of, hook, foundation, additional notes, hook-up table, the diameter will be equal to that of this one., for rods with less than concrete below them, for rods with more than concrete below them, minimum bend diameter when no rod exists if existing, mm., squad, in., diameter, do not., dipstick, area, hook, squad, hook, straight, hook, hook, squad, fc, squad, hook, straight, squad, hook, fc, after the structure is finished., where specifically indicated., superstructures: cm, the coatings will be as follows:, stirrups will be as follows, with squares of cm in length., cms below the level of, walls of the foundations up to, should be anchored within the, the main assembly of castles, slab of, give them, the indicated separation between rods is, placing the first half of the, start counting from the support cloth, the separation of vertical stirrups, except where indicated otherwise., plant will be sealed, the walls that are not indicated in, dalas intermedias anclarse in the dalas, all castles should be continued in, folds consult the table of, for the lengths of, considered live load:, center center, specified., of auction., cm., by weathering., cm to avoid alteration, reached the level of will be placed, alteration of the supporting soil., the rest being peaked to, excavation to house the foundations, will be the one indicated in the project, structure shall keep a register of, months after completion of the work., with a reading every day until, the level control will continue, levels that are noted in each, during the construction procedure of the, the shortest possible time., excavations should remain, tacora, except where indicated otherwise., measurements in levels in meters, consult the corresponding plans., to give imbibed in the elements, for pipelines which must be, the details indicated are outside of, check with the architectural plans., all project dimensions should be, scale., General notes, acoustic., multipanel with treatment for insulation, materials, thick aggregate mm., normal class concrete, with, the walls will be of sealed red wall, all rods except the one that will be, reinforcing steel with, in firm, castles dalas., mortar type
Raw text data extracted from CAD file:
| Language | Spanish |
| Drawing Type | Block |
| Category | Calculations |
| Additional Screenshots |
 |
| File Type | dwg |
| Materials | Concrete, Steel, Other |
| Measurement Units | |
| Footprint Area | |
| Building Features | Car Parking Lot |
| Tags | autocad, block, DWG, structural, table |
