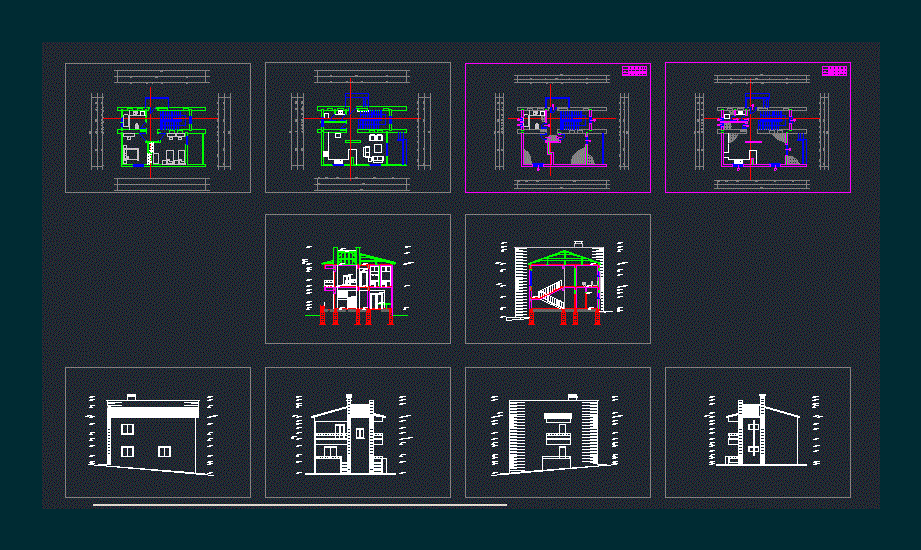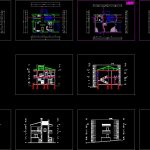ADVERTISEMENT

ADVERTISEMENT
House DWG Section for AutoCAD
House; plants – sections – views
Drawing labels, details, and other text information extracted from the CAD file (Translated from Turkish):
door, window, door, window
Raw text data extracted from CAD file:
| Language | N/A |
| Drawing Type | Section |
| Category | Building Codes & Standards |
| Additional Screenshots |
 |
| File Type | dwg |
| Materials | |
| Measurement Units | |
| Footprint Area | |
| Building Features | |
| Tags | autocad, building, DWG, edificação, edification, erbauung, gesetze, house, laws, leis, lois, normas, normen, normes, plants, section, sections, standards, views, villa |
ADVERTISEMENT
