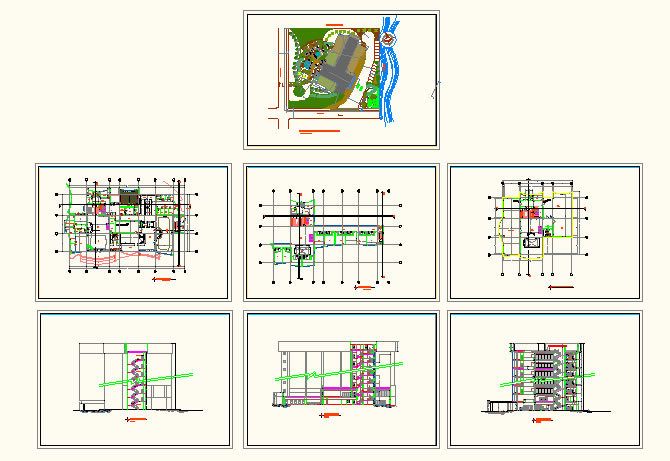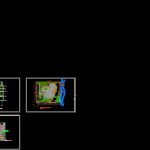
Hotel 4 Estrellas DWG Full Project for AutoCAD
drawings with : 3 sections; implantation; ground floor; type plant of rooms , plant mezzanine.the project has 6 levels of rooms; restaurant ; bar; cafeteria in ground floorand in mezzanine events room ; banquet and meeting room
Drawing labels, details, and other text information extracted from the CAD file (Translated from Spanish):
industrial mill, avenue, rio guayas, Street, conventions room, banquet, class of, hall of, lifts, quarter, machines, carts, duct, climb ch, low ch, climb ch, cellar, supplies, low ch, carts, together, room, Cafeteria, reception, service, area of, quarter, machines, service, bedroom, cellar, lingerie, cleaning, carts, duct, runner, room, double, room, empty, low ch, climb ch, climb ch, low ch, emergency, staircase, duct, Heater, climb ch, low ch, room, double, hall of, lifts, type plant, room, double, room, double, room, double, room, double, room, double, room, double, empty, mezzanine floor, service, area of, hall of, lifts, quarter, laundry, maintenance, boss, quarter, lingerie, cleaning, carts, duct, wait, room, shop, cafeteria restaurant, entry, Pub, monitoring, bomb, cto. from, reception, luggage, room, wait, Chef, control, cake shop, carts, washed, dishes, presentation of, hot, prep. dishes, cold, prep. dishes, prep. in, raw, washed, cellar, crockery, lingerie, Utensils, restaurant, pantry, daily, perishable, cellar, not perishable, freezer, seafood, meats, birds, dairy products, drinks, hall area, hall, service, runner, dinning room, service, duct, cellar, lockers, showers, lockers, dressing rooms, climb ch, runner, duct, ride load, cto. from, trash, buttons, discharge, supervisor, foods, crockery, hall, Heater, cellar, recreational area, service area, gardener, cellar, information, tourism, drying, vehicle yard, of supply, machines, telephony, boss, food drinks, shop, Head of public relations, management, comtability, would pay, waiting room, Secretary, reception, Cafeteria, low level, conventions room, office, service area, waiting room, mezzanine, first floor, sshh, service area, low level, from gypsum, cut, esc:, first floor, second floor, service area, eighth floor, ninth floor, tenth floor, seventh floor, terrace, double room, terrace, emergency stairs, cut, esc:, cut, esc:, scale, cover deployment, scale:
Raw text data extracted from CAD file:
| Language | Spanish |
| Drawing Type | Full Project |
| Category | Building Codes & Standards |
| Additional Screenshots |
 |
| File Type | dwg |
| Materials | |
| Measurement Units | |
| Footprint Area | |
| Building Features | Deck / Patio, Car Parking Lot, Garden / Park |
| Tags | accomodation, autocad, drawings, DWG, edificação, edification, erbauung, floor, full, gesetze, ground, Hotel, implantation, laws, leis, lois, mezzanine, normas, normen, normes, plant, Project, rooms, sections, standards, type |

