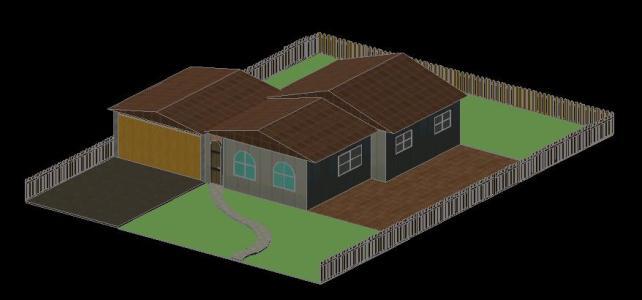ADVERTISEMENT

ADVERTISEMENT
American Style House 3D DWG Model for AutoCAD
American style House 1 floor
| Language | N/A |
| Drawing Type | Model |
| Category | City Plans |
| Additional Screenshots |
 |
| File Type | dwg |
| Materials | |
| Measurement Units | |
| Footprint Area | |
| Building Features | |
| Tags | american, autocad, beabsicht, borough level, DWG, floor, house, model, political map, politische landkarte, proposed urban, road design, stadtplanung, straßenplanung, style, urban design, urban plan, zoning |
ADVERTISEMENT
