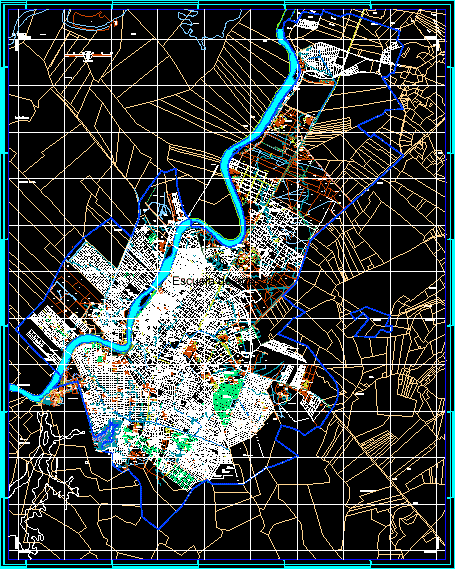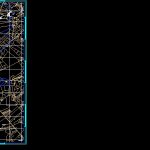
Plane Monteria DWG Block for AutoCAD
Plano farm in Monteria Cordoba
Drawing labels, details, and other text information extracted from the CAD file (Translated from Spanish):
consultant: julio cesar gòmez sandoval may, source: secretary planning consulting, heritage, Create alert, conventions:, flat:, scale:, pmc limit, photo shoot, building, heritage, of the street between race, source: secretary planning consulting, Create alert, conventions:, flat:, scale:, pmc limit, photo shoot, building, Photo, source: secretary planning consulting, Create alert, conventions:, flat:, scale:, pmc limit, photo shoot, building, heritage, source: secretary planning consulting, Create alert, conventions:, flat:, scale:, pmc limit, photo shoot, building, heritage, source: secretary planning consulting, Create alert, conventions:, flat:, scale:, pmc limit, photo shoot, building, heritage, Photo, of the street between race, consultant: julio cesar gòmez sandoval may, heritage, consultant: julio cesar gòmez sandoval may, heritage, consultant: julio cesar gòmez sandoval may, heritage, consultant: julio cesar gòmez sandoval may, heritage, meters, neighborhood, urb., consultant: julio cesar gòmez sandoval january, source: secretary planning consulting, applications, Create alert, conventions:, flat:, scale:, pmc limit, photo shoot, building, Photo, heritage, of the street between race, source: secretary planning consulting, Create alert, conventions:, flat:, scale:, pmc limit, photo shoot, building, Photo, of the street between race, source: secretary planning consulting, Create alert, conventions:, flat:, scale:, pmc limit, photo shoot, building, Photo, heritage, source: secretary planning consulting, Create alert, conventions:, flat:, scale:, pmc limit, photo shoot, building, Photo, heritage, source: secretary planning consulting, Create alert, conventions:, flat:, scale:, pmc limit, photo shoot, building, heritage, Photo, of the street between race, consultant: julio cesar gòmez sandoval may, heritage, consultant: julio cesar gòmez sandoval may, heritage, consultant: julio cesar gòmez sandoval may, heritage, consultant: julio cesar gòmez sandoval may, heritage, consultant: julio cesar gòmez sandoval january, source: secretary planning consulting, applications, Create alert, conventions:, flat:, scale:, pmc limit, photo shoot, building, Photo, residential, of the street between race, consultant: julio cesar gòmez sandoval january, source: secretary planning consulting, heritage, Create alert, conventions:, flat:, scale:, pmc limit, photo shoot, building, Photo, residential, of the street between race, source: secretary planning consulting, Create alert, conventions:, flat:, scale:, pmc limit, photo shoot, building, Photo, heritage, of the street between race, source: secretary planning consulting, Create alert, conventions:, flat:, scale:, pmc limit, photo shoot, building, heritage, of the street between race, Photo, source: secr
Raw text data extracted from CAD file:
| Language | Spanish |
| Drawing Type | Block |
| Category | City Plans |
| Additional Screenshots |
 |
| File Type | dwg |
| Materials | Plastic |
| Measurement Units | |
| Footprint Area | |
| Building Features | Deck / Patio, Car Parking Lot, Garden / Park |
| Tags | autocad, beabsicht, block, borough level, cordoba, DWG, farm, plane, plano, political map, politische landkarte, proposed urban, road design, stadtplanung, straßenplanung, urban design, urban plan, zoning |
