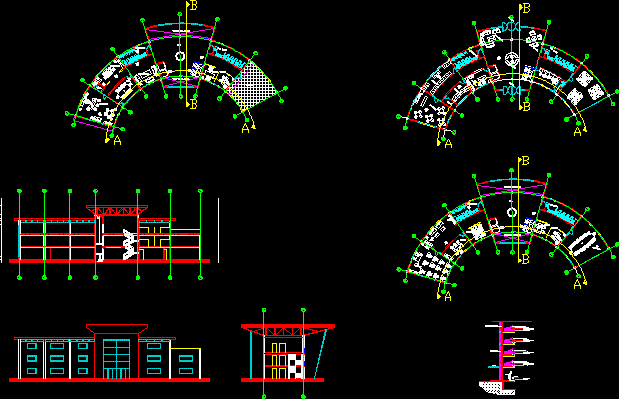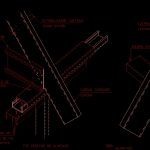
Renewal Center Bogota DWG Block for AutoCAD
To design a business center building in the center of Bogota and integrated with the transport system.
Drawing labels, details, and other text information extracted from the CAD file (Translated from Spanish):
w.c. mens, w.c. ladies, living room, multiple uses, living room, training, living room, wait, coffee, office, empty on access, office, hall, w.c. ladies, living room, together, office, empty on access, hall, address, Secretary, waiting room, w.c. mens, w.c., to dress, office, terrace, Cafeteria, archive, w.c. mens, access, reception, waiting room, access, waiting room, w.c. ladies, cellar, Stationery, area, photocopied, n. m., fifth floor parking, n.p.t., the type romsa secc., fourth floor parking, n.p.t., the type romsa secc., second floor parking, n.p.t., the type romsa secc., third floor parking, n.p.t., the type romsa secc., steel fastener, roofing, steel tube finishing with electrostatic painting, concrete floor of psi., upper rope, truss, upper hearth, right foot, truss, lower string, upper rope, truss, reinforcements for not, foot alignment, rights support, truss, lower string, angle of, Connection, continuous stabilizer, according to design, unaligned right foot, obs .:, aligned, angle of, Connection
Raw text data extracted from CAD file:
| Language | Spanish |
| Drawing Type | Block |
| Category | City Plans |
| Additional Screenshots |
 |
| File Type | dwg |
| Materials | Concrete, Steel |
| Measurement Units | |
| Footprint Area | |
| Building Features | Car Parking Lot, Garden / Park |
| Tags | autocad, beabsicht, block, bogota, borough level, building, business, center, Design, DWG, integrated, political map, politische landkarte, proposed urban, renewal, road design, stadtplanung, straßenplanung, system, transport, urban, urban design, urban plan, zoning |

