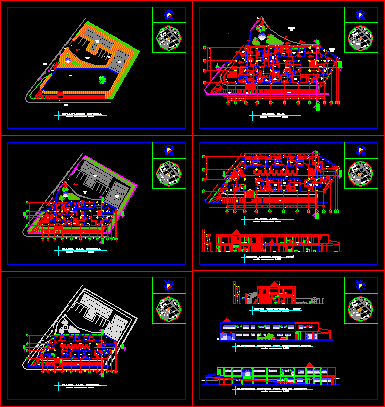
Health Center DWG Section for AutoCAD
Health Center with planes of architecture – Plants – Sections – Views
Drawing labels, details, and other text information extracted from the CAD file (Translated from Spanish):
room, entry, evaluation room, of patient, nursing station, intensive care recovery, work room, neonatal observation incubator, water cauldron pumps, of patient, quirophan, sterilization equipment support, lockers, cellar toilet, kitchen, personal medical income, address, technical board meeting room, service administration, subcenter office, emergency income, wait, cellar for pann, cellar, goes up, accounting, human Resources, cash management, Secretary, wait, entrance ramp, bike bikes parking, control, emergency income, low, entrance ramp, bike bikes parking, control, consulting room, preparation, consulting room, preparation, vaccination, warehouse pharmacy, pharmacy, consulting room, preparation, consulting room, reception delivery exams, Sampling, laboratory, Ray, command, plate processing, plate interpretation, reception delivery exams, Dental office, ophthalmologist’s office, healings, statistics, archive, nursing station, cellar, ss hh, ss mm, ss mm disabled, ss hh disabled, emergency, Main income, disabled access, water mirror, Main income, entrance ramp, natural level terrain, dressing room, accounting, cash management, wait, address, nursing station, medical dressing, filter, operating theater, information, wait, installations chamber, Ray, command, wait rays, wait, nursery station, Main income, pharmacy, disabled sshh, ss mm, installations chamber, plate processing, Sampling, Main income, bath, emergency income, entrance ramp, bike bikes parking, control, water mirror, entrance ramp, inaccessible slab, stereostructure, hundred fires, Havana, climb steps, installations chamber, ramp, entrance ramp, existing building, vehicular income, pedestrian entrance, parking staff, existing building, vehicular income, pedestrian entrance, parking staff, pedestrian entrance, wait, av. celso a. rodriguez, east tip, Brazil, lime, bolivar bonilla, Flag Inappropriate Content, Havana, industrial park, bolivar bonilla, antonio santillan, Jerusalem, Caracas, reef, merida, antofagasta, Africa, sta. martha, hundred fires, Havana, Bogota, pomegranate, Guatemala, room, entry, evaluation room, of patient, nursing station, intensive care recovery, work room, neonatal observation incubator, water cauldron pumps, of patient, quirophan, sterilization equipment support, lockers, cellar toilet, kitchen, personal medical income, address, technical board meeting room, service administration, subcenter office, emergency income, wait, cellar for pann, cellar, goes up, accounting, human Resources, cash management, Secretary, wait, entrance ramp, control, Main income, disabled access, water mirror, climb steps, entrance ramp, existing building, pedestrian entrance, parking staff, av. celso a. rodriguez, east tip, Brazil, lime, bolivar bonilla, Flag Inappropriate Content, Havana, industrial park, bolivar bonilla, antonio santillan, Jerusalem, Caracas, reef, merida, antofagasta, Africa, sta. martha, hundred fires, Havana, Bogota, pomegranate, Guatemala, low, entrance ramp, consulting room, preparation, consulting room, preparation, v
Raw text data extracted from CAD file:
| Language | Spanish |
| Drawing Type | Section |
| Category | City Plans |
| Additional Screenshots |
 |
| File Type | dwg |
| Materials | |
| Measurement Units | |
| Footprint Area | |
| Building Features | Car Parking Lot, Garden / Park |
| Tags | architecture, autocad, beabsicht, borough level, center, DWG, health, PLANES, plants, political map, politische landkarte, proposed urban, road design, section, sections, stadtplanung, straßenplanung, urban design, urban plan, views, zoning |
