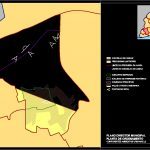ADVERTISEMENT

ADVERTISEMENT
Freguesia Da Ajuda; Plane – Portugal DWG Block for AutoCAD
Freguesia da Ajuda; Plane – Portugal
Drawing labels, details, and other text information extracted from the CAD file (Translated from Portuguese):
help parish boundary, plan s, urban environmental components, limited freguesias, county of oeiras, limit of the county of lisboa, nuclei of historical interest, main ridges, river front valleys, viewpoints, built-up set
Raw text data extracted from CAD file:
| Language | Portuguese |
| Drawing Type | Block |
| Category | City Plans |
| Additional Screenshots |
 |
| File Type | dwg |
| Materials | |
| Measurement Units | |
| Footprint Area | |
| Building Features | |
| Tags | autocad, beabsicht, block, borough level, DWG, plane, political map, politische landkarte, portugal, proposed urban, road design, stadtplanung, straßenplanung, urban design, urban plan, zoning |
ADVERTISEMENT
