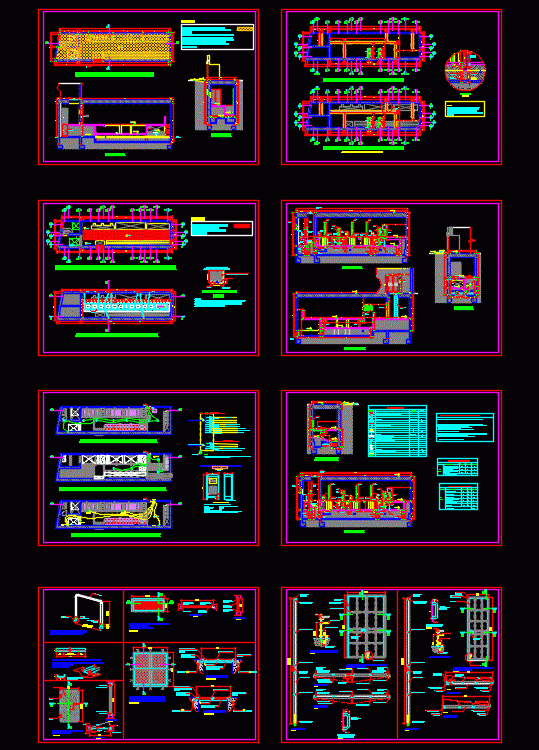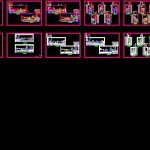
Electrical Sub Station Lima DWG Block for AutoCAD
Example Underground Electrical Sub Station; Architecture; Structures; Mall pat and Aluminium elements
Drawing labels, details, and other text information extracted from the CAD file (Translated from Spanish):
variable, variable, variable, variable, variable, variable, variable, variable, variable, variable, variable, variable, variable, variable, variable, variable, variable, variable, variable, variable, Bending detail of stirrups, Beam column, In beams columns, Upper reinforcement, anyone, values, Lower reinforcement, Do not splicing of the total armature in one in case of not splicing in the areas indicated with those indicated in the increase of the length of a consultation with the designer. For lightened beams the inner steel is the supports being the same splicing length for, typical, Unless indicated, typical, see detail, cut, Wing, cut, see detail, Wing, cut, see detail, Wing, Building design standards:, general specifications, False zapata pg sobrecimiento pm solados rellenos protection of tubes rest of structures armor, Coatings, Scaffolding scaffolding scaffolding scaffolding scaffolding scaffolding scaffolding scaffolding, Considerations, Soils with high salt content are cement type structures in contact with the soil are formalized face waterproofing in the concrete in contact with the ducts for entrance exit of drivers are with wooden jute clutches. In the case of formwork in contact with this surface with similar dense igol. The ceilings with gel radcon formula, National building regulations standards building techniques: loads design earthquake resistant floors foundations concrete reinforced masonry, ramp, goes up, Tubes b.t, Take towards pat mesh, Pat box, False foundation, Existing channel, variable, variable, variable, variable, variable, technical specification, Terminal bridge for initial charge of batteries maintenance., Source rectifier battery charger, With keyboard display allows to perform the equalization through, Input voltage, Ac load current, Output voltage, frequency, reference, basic characteristics, Dimensions in mm, Rectifier source battery charger, Enrollment fee, Esc., rule, variable, variable, variable, variable, variable, stop, Clamp, Recessed tube, Latch of, Latch detail, Outer frame, Door leaf frame, Similar yale, Plate of blows, See latch detail, cut, Esc:, Outer frame, Door leaf frame, Door leaf frame, Flat irons, Similar yale, Plate of blows, Axis of, Of the transformer duct, Minimum cm, Plate stand, detail, Anchoring of, detail, Plate stand, detail, Anchoring of, detail, Plate stand, Bolt of, detail, Corrugated iron steps, Intern with finish, Head car on ends., To the parante with welding, head, car, Hcr retention anchor, equivalent, Plate of, Flathead, Flathead, Plate of, punch out, Plate of, cut, Cut b ‘b’, Cut to ‘a’, Cut c ‘c’, Cut and, sidewalk, track, cut, sidewalk, track, cut, sidewalk, track, cut, sidewalk, track, cut, sidewalk, track, cut, sidewalk, track, cut, sidewalk, track, cut, sidewalk, track, cut, sidewalk, track, cut, sidewalk, track, cut, sidewalk, track, cut, sidewalk, track, cut, sidewalk, track, cut, sidewalk, track, cut, sidewalk, cut, sidewalk, track, cut, sidewalk, track, cut, architecture, Feathers for plotting, Blue, green, net, White, Cyan, Yellow, magenta, rest, sidewalk, cut, sidewalk, track, cut, sidewalk, track, cut, sidewalk, track, cut, sidewalk, track, cut, sidewalk, track, cut, sidewalk, track, cut, sidewalk, track, cut, sidewalk, track, cut, variable, variable, variable, Take towards pat mesh, variable, variable, variable, variable, variable, variable, variable, variable, variable, Proy. Beam, Beam projection, Proy. Beam, Beam proy, Beam projection, Proy. Beam, Beam projection, ramp, goes up, Tapas, Tapas, B.t. boards, dry, Trafo, dry, Trafo, dry, Trafo, B.t. boards, Tapas, B.t. boards, Tapas, Galvanized metal sheet, sidewalk, track, sidewalk, track, variable, variable, variable, variable, variable, variable
Raw text data extracted from CAD file:
Drawing labels, details, and other text information extracted from the CAD file (Translated from Spanish):
variable, variable, variable, variable, variable, variable, variable, variable, variable, variable, variable, variable, variable, variable, variable, variable, variable, variable, variable, variable, Bending detail of stirrups, Beam column, In beams columns, Upper reinforcement, anyone, values, Lower reinforcement, Not splicing of the total armature in one in case of not splicing in the areas indicated with those indicated in the increase of the length of a consultation with the designer. For lightened beams the inner steel is the supports being the same splicing length for, typical, Unless indicated, typical, see detail, cut, Wing, cut, see detail, Wing, cut, see detail, Wing, Building design standards:, general specifications, False zapata pg sobrecimiento pm solados rellenos protection of tubes rest of structures armor, Coatings, Scaffolding scaffolding scaffolding scaffolding scaffolding scaffolding scaffolding, Considerations, Land with high salt content is cement type structures in contact with the soil are formalized face waterproofing in the concrete in contact with the ducts for entrance exit of drivers are with wooden jute clutches. In the case of formwork in contact with this surface with similar dense igol. The ceilings with gel radcon formula, National building regulations standards building techniques: loads design earthquake resistant floors foundations concrete reinforced masonry, ramp, goes up, Tubes b.t, Take towards pat mesh, Pat box, False foundation, Existing channel, variable, variable, variable, variable, variable, technical specification, Terminal bridge for initial charge of batteries maintenance., Source rectifier battery charger, With keyboard display allows to perform the equalization through, Input voltage, Ac load current, Output voltage, frequency, reference, basic characteristics, Dimensions in mm, Source rectifier battery charger, Enrollment sie, Esc., rule, variable, variable, variable, variable, variable, stop, Clamp, Recessed tube, Latch of, Latch detail, Outer frame, Door leaf frame, Similar yale, Plate of blows, See latch detail, cut, Esc:, Outer frame, Door leaf frame, Door leaf frame, Smooth iron, Similar yale, Plate of blows, Axis, Transformer duct, Minimum cm, Plate stand, detail, Anchoring of, detail, Plate stand, detail, Anchoring of, detail, Plate stand, Bolt of, detail, Corrugated iron steps, Intern with finish, Head car on ends., To the parante with welding, head, car, Hcr retraction anchor, equivalent, Plate of, Platter partner, Platter partner, Plate of, punch out, Plate of, cut, Cut b ‘b’, Cut to ‘a’, Cut c ‘c’, Cut and, sidewalk, track, cut, sidewalk, track, cut, sidewalk, track, cut, sidewalk, track, cut, sidewalk, track, cut, sidewalk, track, cut, sidewalk, track, cut, sidewalk, track, cut, sidewalk, track, cut, sidewalk, track, cut, sidewalk, track, cut, sidewalk, track, cut, sidewalk, track, cut, sidewalk, track, cut, sidewalk, cut, sidewalk, track, cut, sidewalk, track, cut, architecture, Feathers for plotting, Blue, green, net, White, Cyan, Yellow, magenta, rest, sidewalk, cut, sidewalk, track, cut, sidewalk, track, cut, sidewalk, track, cut, sidewalk, track, cut, sidewalk, track, cut, sidewalk, track, cut, sidewalk, track, cut, sidewalk, track, cut, variable, variable, variable, Take towards pat mesh, variable, variable, variable, variable, variable, variable, variable, variable, variable, Proy. Beam, Beam projection, Proy. Beam, Beam proy, Beam projection, Proy. Beam, Beam projection, ramp, goes up, Tapas, Tapas, B.t. boards, dry, Trafo, dry, Trafo, dry, Trafo, B.t. boards, Tapas, B.t. boards, Tapas, Galvanized metal sheet, sidewalk, track, sidewalk, track, variable, variable, variable, variable, variable, variable
Raw text data extracted from CAD file:
| Language | Spanish |
| Drawing Type | Block |
| Category | Water Sewage & Electricity Infrastructure |
| Additional Screenshots |
 |
| File Type | dwg |
| Materials | Concrete, Masonry, Plastic, Steel, Wood, Other |
| Measurement Units | |
| Footprint Area | |
| Building Features | Car Parking Lot |
| Tags | alta tensão, aluminium, architecture, autocad, beleuchtung, block, détails électriques, detalhes elétrica, DWG, electrical, electrical details, elektrische details, elements, haute tension, high tension, hochspannung, iluminação, kläranlage, l'éclairage, la tour, lighting, lima, mall, Station, structures, torre, tower, treatment plant, turm, underground |
