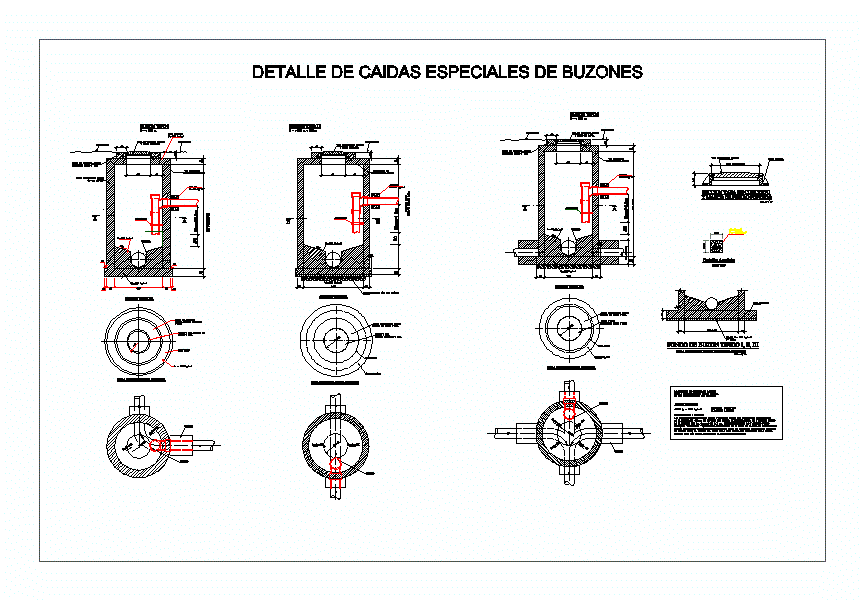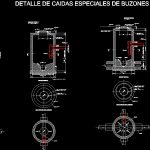ADVERTISEMENT

ADVERTISEMENT
Sewage Chambers Fall Detail DWG Detail for AutoCAD
Detail of a sewage chambers with special fall
Drawing labels, details, and other text information extracted from the CAD file (Translated from Spanish):
Agreement detail, Reinforced concrete ring, Frame s, Roof tile, Fc, Roof slab, anchorage, Simple concrete wall, variable, concrete, Detail anchor esc., Detail of special dropouts of mailboxes, anchorage, Abrasive
Raw text data extracted from CAD file:
Drawing labels, details, and other text information extracted from the CAD file (Translated from Spanish):
Agreement detail, Reinforced concrete ring, Frame s, Roof tile, Fc, Roof slab, anchorage, Simple concrete wall, variable, concrete, Detail anchor esc., Detail of special dropouts of mailboxes, anchorage, Abrasive
Raw text data extracted from CAD file:
| Language | Spanish |
| Drawing Type | Detail |
| Category | Water Sewage & Electricity Infrastructure |
| Additional Screenshots |
 |
| File Type | dwg |
| Materials | Concrete, Other |
| Measurement Units | |
| Footprint Area | |
| Building Features | |
| Tags | autocad, chambers, DETAIL, DWG, kläranlage, sewage, special, treatment plant |
ADVERTISEMENT
