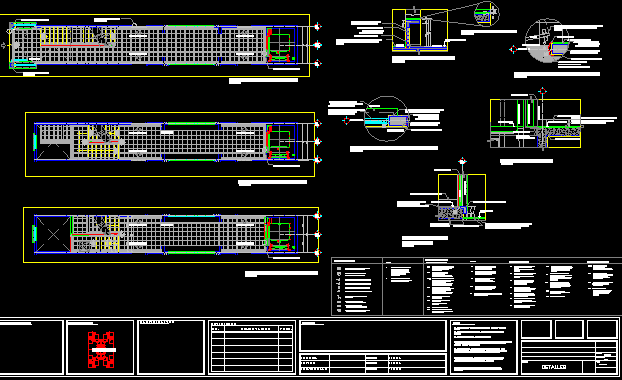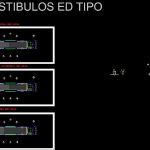
Details Finishes Of Palier DWG Detail for AutoCAD
Details finishes of
Drawing labels, details, and other text information extracted from the CAD file (Translated from Spanish):
Symbology, Indicates wall coating, Indicates material in zoclo, Indicates material in ceiling, Indicates rmaterial in floor, Indicates material change in wall, Indicates material change in zoclo, Indicates material change in floor, Indicates material change in ceiling, Notes:, The paintings can always be replaced when the quality is s.m.a. The color samples will be reviewed by the arch. Previous execution. Concrete floors will be sealed polished to specification., Finish table, Wall coverings, Zoclos, Floor coverings, Ceiling coatings, Flat plaster lead rule thickness cms finished with vinyl paint s.m.a., Flattened blended finish with vinyl paint s.m.a., Ceramics tile of cms s.m.a. Seated bone with pegazulejo crest similar to that of white cement, Application of vinyl paint s.m.a., Polished cement floor with integral waterproofing, Apparent concrete, Ceramics floor of cms s.m.a. Same color model as floor, Ceramic tile cms s.m.a. Seated bone with pegazulejo crest similar, Cms thick concrete reinforced with mesh with polished finish, Simple concrete floor with granzón finished washed pressure, Reinforced concrete firm with thick cms mesh with brushed finish, Carpet brand shabott mod. Aruba color seated on low carpet, Blended ceiling finish with vinyl paint s.m.a., Mixer on metal deployed finished with vinyl paint s.m.a., Gypsum ceiling plaster cms with vinyl paint s.m.a., False ceiling made of drywall with perforated cement finish with sealant vinyl paint, Grass on fertile ground, Reinforced concrete slab with slope filled with waterproofing mca., Ceramics tile of cms s.m.a. Seated bone with pegazulejo crest similar to that of white cement, Thick beech wood base finished with semi-natural natural varnish, Ceramics floor of cms s.m.a. Same color model as floor, Ceramic tile cms s.m.a. Seated bone with pegazulejo crest similar, Ceramics floor of cms s.m.a. Same color model as floor, Indicates start cutting direction, Ceramic tile cms anti-slip s.m.a. With joint of seated cm with pegazulejo crest similar juntex of color, Indicate type of window see cancellation plans, Indicate type of door see carpentry plans, Indicates type of bathroom cancel see cancellation plans, Adoption of concrete mca. The nationalist type cat of thickness cms seated on bed of sand, Apparent concrete with enamel paint according to nomenclature, Stamped concrete floor finished with s.m.a paint, Apparent finish, Zoclo base of flattened mixture cement sand prop. Finished with s.m.a paint, Wall of multiperforated mud block type of cms, Concrete sanding sanding sanding sanding sanding sanding sanding sanding, Concrete molding with vinyl paint finish s.m.a, Ceramic tile s.m.a, Plaster flattening esp. Cms with vinyl paint s.m.a, Ceramic tile of cms s.m.a seated with pegazulejo similar crest with bone joint, Ceramic tile of cms s.m.a seated with pegazulejo similar crest with joint finished with juntex of color s.m.a, Hammered concrete nose, Ceramic valance s.m.a, Floor type vestibule esc ok, Level plant ok, Plant access esc ok, Plants and ed type vestibules, axis, Details, Finished, Indicated, Schematic plant, kitchen, stay, Level department, Kitchen bar detail, scale, See frame detail, Window type white aluminum with natural crystal of mm see cancellation plans, Detail of change of finish in floor, scale, Department, Exterior, Wall shaft, door frame, Center door, door, Carpet mca Shabott mod. Aruba color s.m.a seated on low carpet, Wooden beech wood, Wall shaft, Detail of change of finish in wall, scale, Wooden beech wood, Kitchen bar detail, scale, Detail of lobby ground floor, scale, Vestibulo plant type detail, scale, Hall level detail level, scale, access, lobby, See flat column detail, See flat step detail, See detail flat, Detail of step in vestibules, scale, door frame, door, Carpet mca Shabott mod. Aruba color s.m.a seated on low carpet, Wooden beech wood, Wall cloth, Access level, Level department, Center door material change, door frame, Elevator door, Wall cloth, Change of material, Elevator detail, scale, Elevator door, Lobby level, N.p.t lift, door frame, See detail flat, Access to the apartment, Access to the apartment, lobby, Access to the apartment, See detail flat, Ceramic tile of cms s.m.a seated with pegazulejo similar crest with bone joint, initials, localization map, kind, scale, Dimension, Mts, Notes, Symbology, All levels levels are proposed
Raw text data extracted from CAD file:
| Language | Spanish |
| Drawing Type | Detail |
| Category | Construction Details & Systems |
| Additional Screenshots |
 |
| File Type | dwg |
| Materials | Aluminum, Concrete, Wood |
| Measurement Units | |
| Footprint Area | |
| Building Features | Elevator, Car Parking Lot |
| Tags | assoalho, autocad, deck, DETAIL, details, DWG, finishes, fliese, fließestrich, floating floor, floor, flooring, fußboden, holzfußboden, piso, plancher, plancher flottant, tile |

