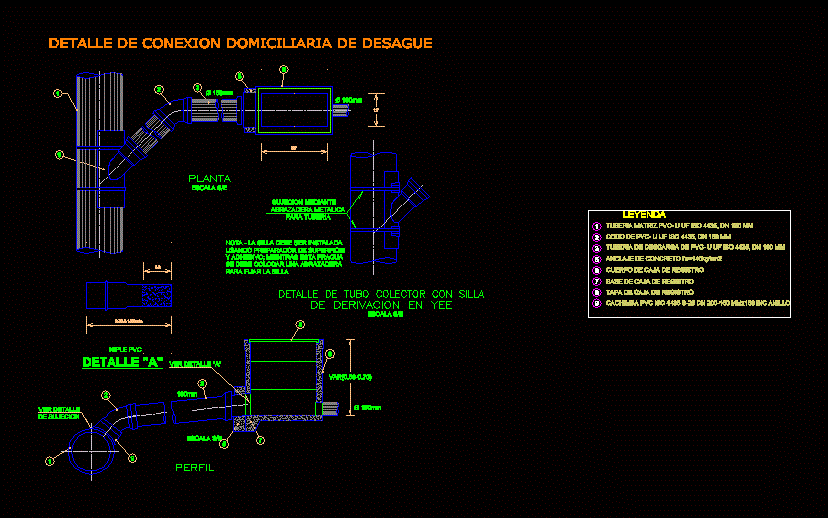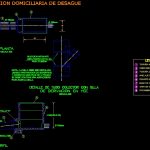ADVERTISEMENT

ADVERTISEMENT
Connection For Home DWG Block for AutoCAD
SEWER CONNECTION FOR HOME
Drawing labels, details, and other text information extracted from the CAD file (Translated from Spanish):
Mts., see detail, Of subjection, profile, scale, Hookah pvc iso dn inc ring, Registry box base, Registration box lid, Securing by, For pipe, Metal clamp, Detail of pipe manifold with chair, Of derivation in yee, scale, plant, Discharge pipe uf iso dn mm, Using surface preparer, While it stands, legend, To secure the chair., Uf iso dn mm, Register box body, Pipe matrix uf iso dn mm, Concrete anchor, A clamp should be placed, scale, The chair must be installed, Nipple pvc, see detail, Mts., Detail of home connection of drainage
Raw text data extracted from CAD file:
| Language | Spanish |
| Drawing Type | Block |
| Category | Water Sewage & Electricity Infrastructure |
| Additional Screenshots |
 |
| File Type | dwg |
| Materials | Concrete |
| Measurement Units | |
| Footprint Area | |
| Building Features | Car Parking Lot |
| Tags | autocad, block, connection, DWG, home, kläranlage, sewer, treatment plant |
ADVERTISEMENT
