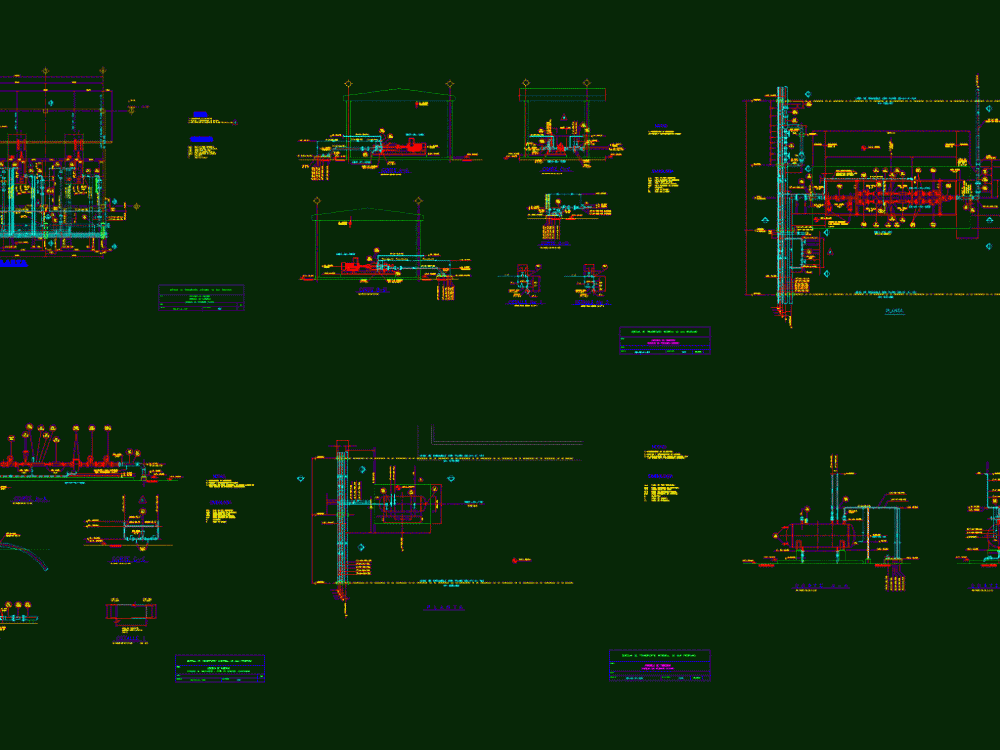
Arrangement Of Pipes Gas Pumping Station 0 DWG Block for AutoCAD
Schematic showing the arrangement of pipes pumping station LPG. The arrangement shows the piping of process line; Air plant; Instrument air; ground water. The collection features 6 numbered planes.
Drawing labels, details, and other text information extracted from the CAD file (Translated from Spanish):
Finished floor level, elevation, Level of natural terrain, Tube bottom bed, Center line, Symbology, Upper level concrete, N.s.c., N.t.n., L.b.t., he., N.p.t., N.s.m, Upper level of mocheta, Notes:, In millimeters, Coordinates in meters, N.p.t., Monorail, L.b.t., Mocheta, Mocheta, Mocheta, Mocheta, Psv, Psv, Pit, Psv, is., Psv, Pit, Pit, Psv, net. Conc., Psv, Pit, net. Exc., Cp, Pit, Psv, Psv, Pit, draft, future, flange, Blind, draft, future, flange, Blind, Assembly line with plane, Pit, Pump base, base, bomb, base, bomb, base, bomb, is., N.t.n., Assembly line with plane, Mocheta, Network, Network, Network, Network, Network, net. Conc., above, net. Exc., Cp, above, net. Exc., Cp, above, net. Conc., Mov, Mov, Mov, Mov, Bdv, Pit, Pit, Pit, Pit, Details of flat supports, title:, place:, Plane no:, Rev., do not. Plan, Integral propane gas transportation system, Plant process pumps, Pipe fitting, fire station, Finished floor level, elevation, Level of natural terrain, Tube bottom bed, Center line, Symbology, Upper level concrete, N.s.c., N.t.n., L.b.t., he., N.p.t., N.s.m, Upper level of mocheta, Notes:, In millimeters, Coordinates in meters, cut, he., N.t.n., cut, N.s.c., Face of flange, C.b., cut, N.p.t., he., Monorail, Network, he. N.s., he., Network, he. N.s., N.t.n., N.p.t., he., Monorail, N.t.n., N.p.t., N.s.c., he., bomb, he., bomb, N.s.c., he., he., he., bomb, he., N.t.n., Network, he. N.s., he., Network, cut, is., he., L.b.t., L.b.t., Psv, he., Nipolet, Network insert., Detail no, Typical for lines of, Psv, Nipolet, Network insert., Detail no, Typical for lines of, Psv, Psv, Pit, Nipolet, Sweep drain, With nitrogen, Network, Nipolet, Sweep drain, With nitrogen, Psv, Pit, Mov, Nipolet, Nipolet, Nipolet, Mov, Nipolet, Nipolet, Nipolet, L.b.t., Plan, Mov, Mov, Pit, Pit, he., he., he., title:, place:, Plane no:, review, do not. Plan, Integral propane gas transportation system, Cutting process pumps, Pipe fitting, plant, Finished floor level, elevation, Level of natural terrain, Tube bottom bed, Center line, Symbology, Upper level concrete, N.s.c., N.t.n., L.b.t., he., N.p.t., N.s.m, Upper level of mocheta, Notes:, In millimeters, Coordinates in meters, Adjustment is adjusted when, Had drawings of selected manufacturer., Gas pipeline lp, Manufacturer of measuring shoe., L.b.t., Assembly line with plane, Mocheta, Assembly line with plane, Mocheta, Mocheta, Mocheta, is., L.b.t., Duct, N.p.t., N.t.n., Pit, Pdit, Pit, Pdit, Psv, net. Conc., net. Conc., Structural basis, Pipe supports by, Skateboard manufacturer, net. Conc., net. Conc., net. Conc., net. Conc., Measuring skate, provider, draft, provider, draft, Process intakes, For coriolis sensor, Pattern, Pit, Pit, net. Conc., meeting, Monoblock, Tid, Ebv, net. Conc., N.c., Ebv, roller skate, net. Conc., Pit, piece of, transition, See det., Connection for, Sweep with, nitrogen, Pit, Pit, Network, Mocheta, Details of flat supports, net. Conc., title:, place:, Rev., Integral propane gas transportation system, Regulating station, Pipe fitting, Plane no:, do not. Plan, Finished floor level, elevation, Level of natural terrain, Tube bottom bed, Center line, Symbology, Upper level concrete, N.s.c., N.t.n., L.b.t., he., N.p.t., N.s.m, Upper level of mocheta, Notes:, In millimeters, Coordinates in meters, Adjustment is adjusted when, Had drawings of selected manufacturer., Duct, he., N.t.n., net. Conc., Cople sw, Nipolet, Drain, he., he., cut, Plan, N.t.n., he., cut, Plan, N.s., Pit, Zsh, Pdit, cut, N.p.t., N.t.n., net. Conc., net. Conc., he., Structural base supports, By skateboard manufacturer, Psv, Structural base supports, By skateboard manufacturer, Gas pipeline lp, Pit, meeting, Monoblock, Pit, he., he., is., Plan, net. Conc., net. Conc., Pit, Pit, Ebv, detail, Plan, Esc., Api side, Astm side, Trance piece, Astm material gr., Pit, Drain, he. N.s., L.b.t., he., net. Conc., net. Conc., Connection for scanning, With nitrogen, Pit, Network, Network, he., Nipolet, title:, place:, Plane no:, Rev., do not. Plan, Integral propane gas transportation system, Adjustment station, Pipe fitting, Vent, Lav. S.a. Of c.v., Finished floor level, elevation, Level of natural terrain, Tube bottom bed, Center line, Symbology, Upper level concrete, N.s.c., N.t.n., L.b.t., he., N.p.t., N.s.m, Upper level of mocheta, Notes:, In millimeters, Coordinates in meters, Location of the duct was adjusted with, The data of the definitive trajectory., N.p.t., Mocheta, Mocheta, Mocheta, Assembly line with plane, Assembly line with plane, N.t.n., L.b.t., is., Psv, Dia. Ext, L.t., Line of tangency., L.t., title:, place:
Raw text data extracted from CAD file:
| Language | Spanish |
| Drawing Type | Block |
| Category | Water Sewage & Electricity Infrastructure |
| Additional Screenshots |
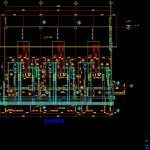 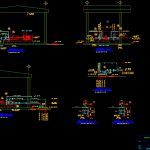 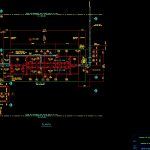  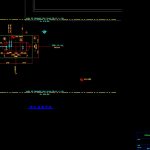 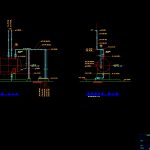 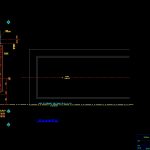 |
| File Type | dwg |
| Materials | Concrete |
| Measurement Units | |
| Footprint Area | |
| Building Features | Car Parking Lot |
| Tags | air, arrangement, autocad, block, digester, DWG, fuel, gas, griffin, instrument, kläranlage, lp, lpg, pipeline, pipes, piping, process, pumping, schematic, showing, shows, Station, tank, treatment plant |
