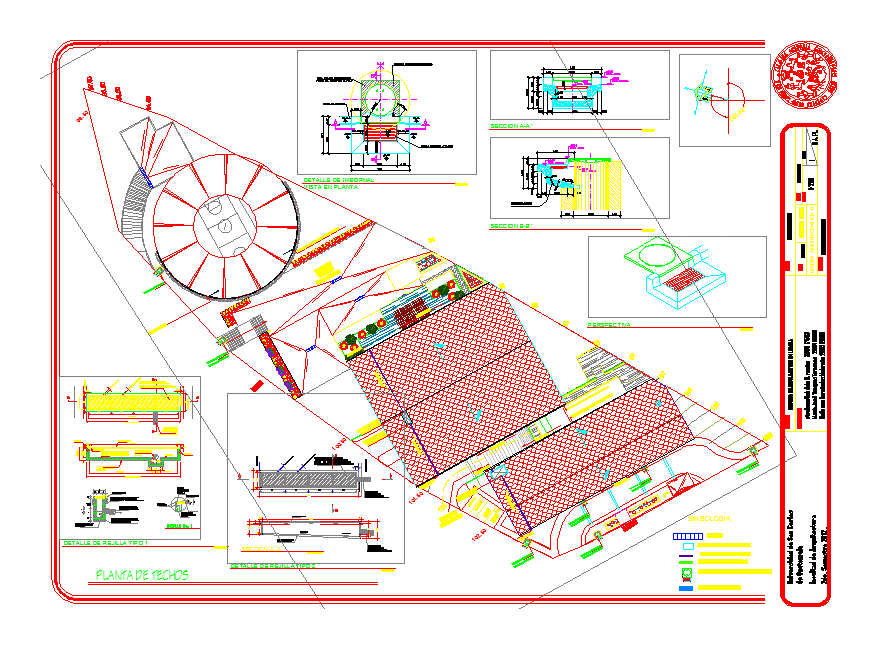ADVERTISEMENT

ADVERTISEMENT
Storm Water Installation DWG Detail for AutoCAD
STORM WATER SYSTEM FOR ITS RESIDENTIAL HOUSES AND BUILDINGS FOR DETAILS AND HOW WILL REUSE
| Language | Other |
| Drawing Type | Detail |
| Category | Water Sewage & Electricity Infrastructure |
| Additional Screenshots | |
| File Type | dwg |
| Materials | |
| Measurement Units | Metric |
| Footprint Area | |
| Building Features | |
| Tags | autocad, buildings, DETAIL, details, DWG, HOUSES, installation, kläranlage, residential, storm, system, treatment plant, water |
ADVERTISEMENT
